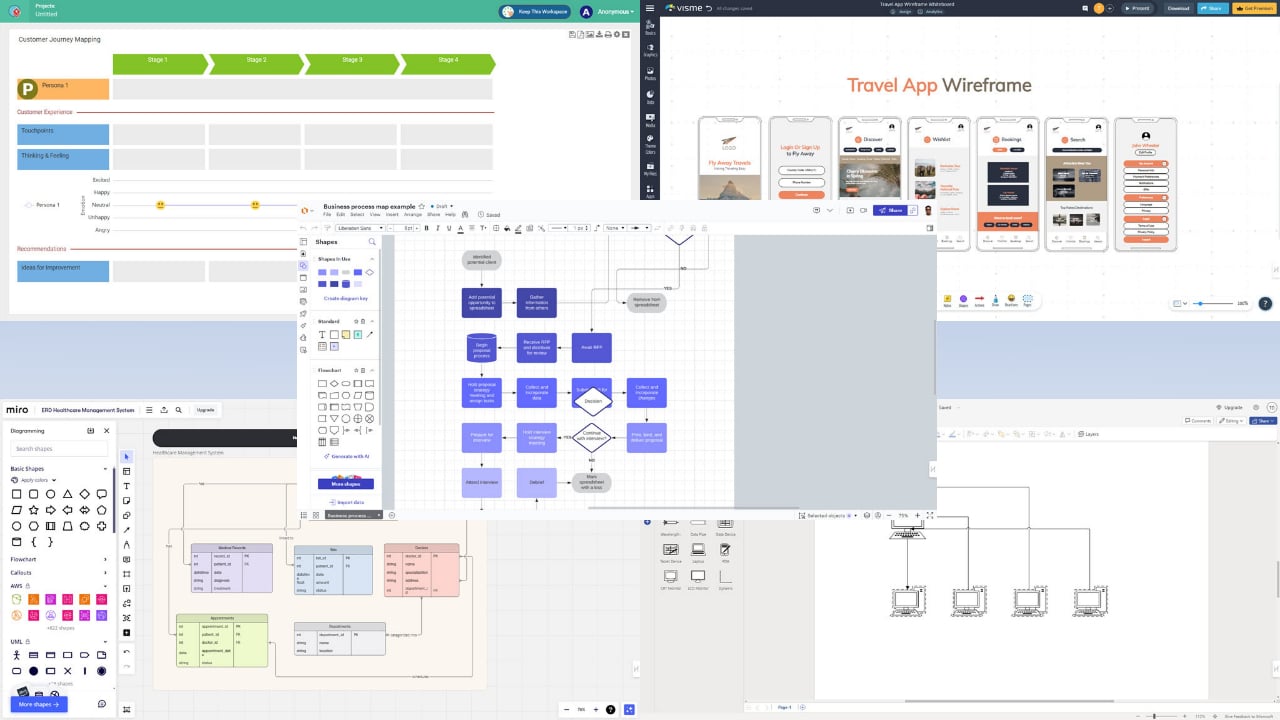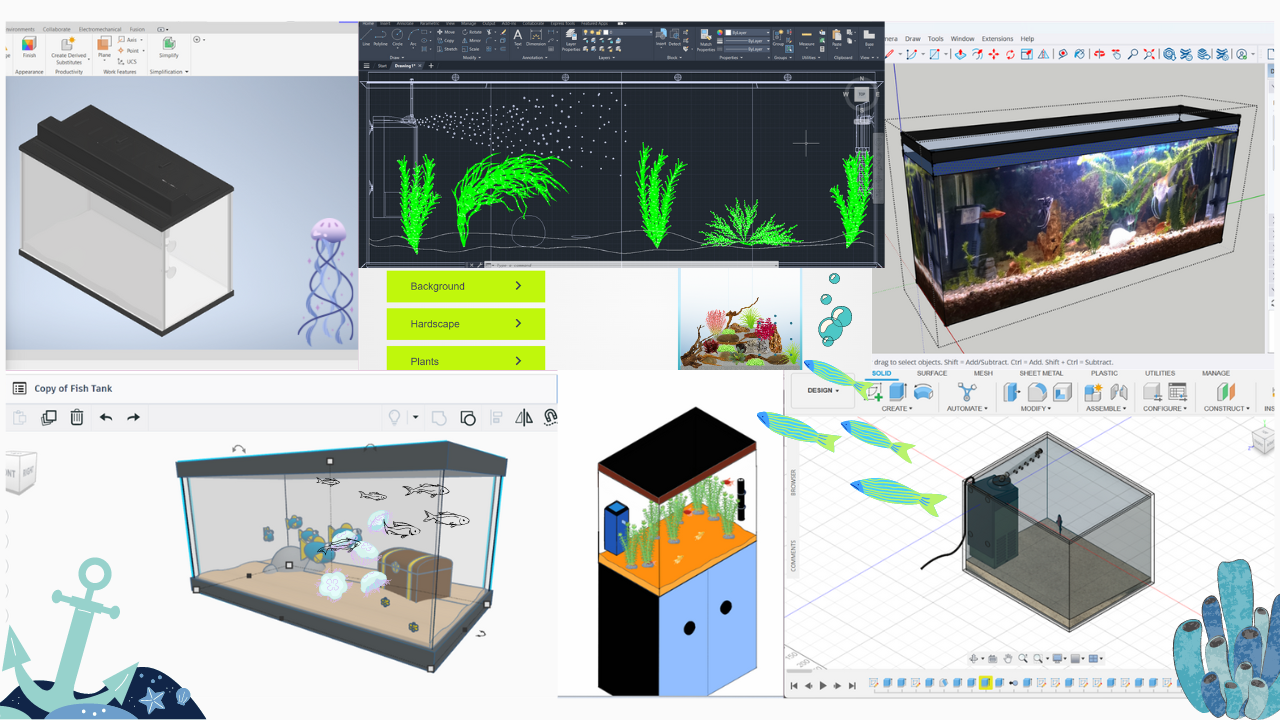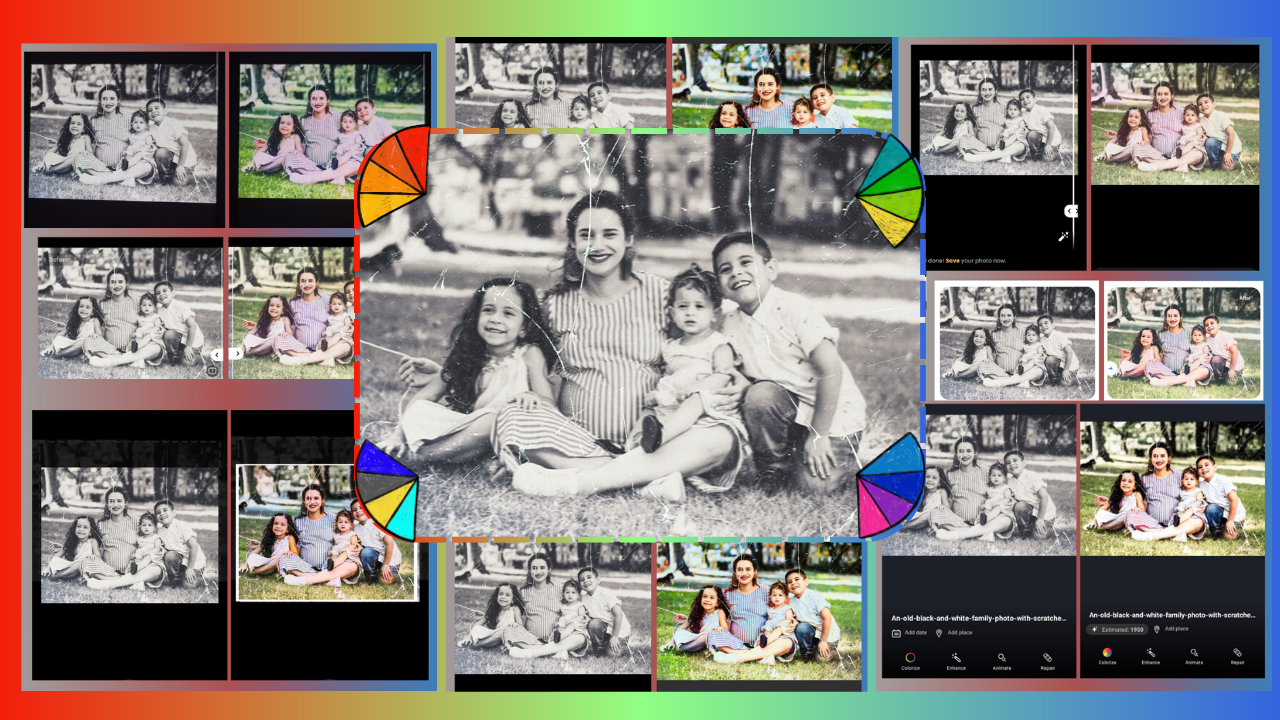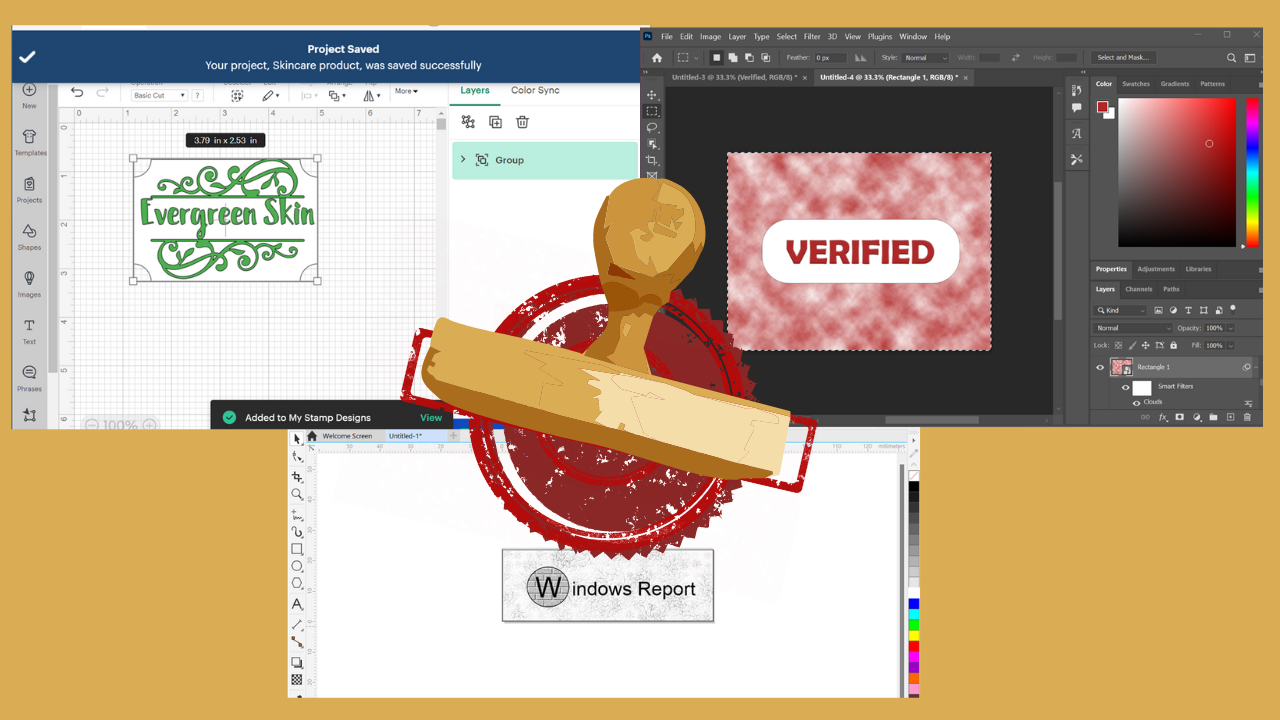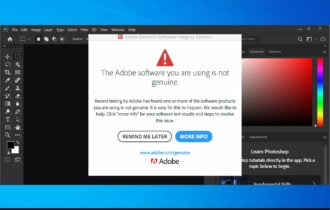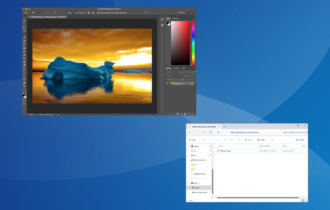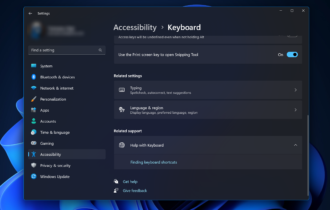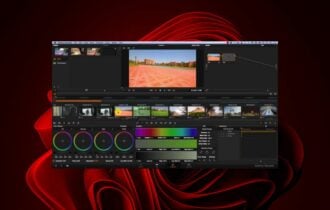Bathroom Design Software: 10 Best to Use in 2024
Design your bathroom with professional design support
18 min. read
Updated on
Read our disclosure page to find out how can you help Windows Report sustain the editorial team Read more
Key notes
- Designing your own bathroom can be extremely fun, especially if you have a bit of imagination.
- Plenty of graphic design tools can help you achieve this, and we'll present you with the best choices.
- And so are many other bathroom design tools we will cover below, so keep reading!
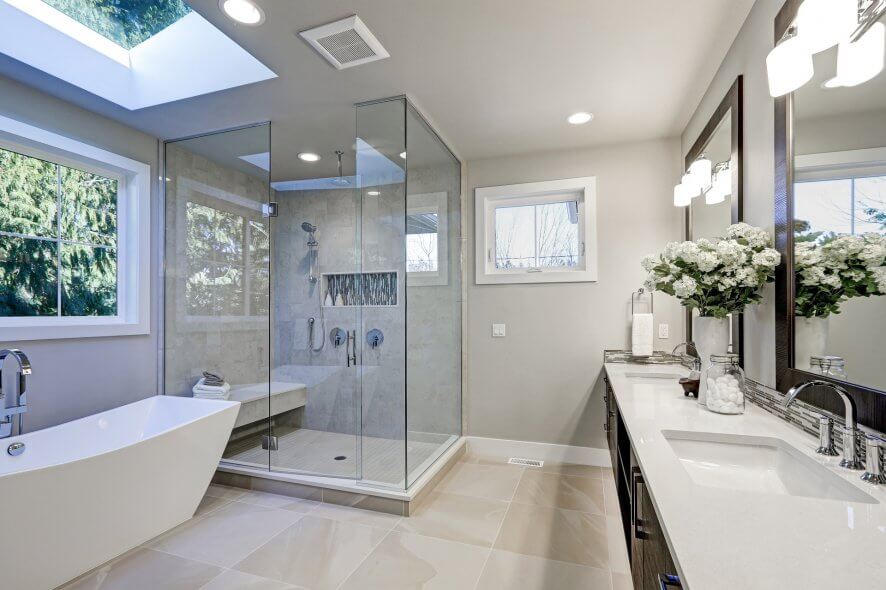
In the past, home designers had to use the classical combo of pen and paper to design custom furniture and accessories. It was useful in helping to explain your design view to your customers. However, nowadays you can use support like bathroom design software.
But more than that, it requires you to have technical drawing skills, which most of us don’t. Instead of hiring a designer and wasting money, you can do it independently with the right software.
Because the process of designing custom furniture and arranging it to your needs is a complicated process that involves creating custom designs, specialized software makes it a lot easier and gives you a more visual experience.
Using design software is especially useful because it allows you to visualize a design before you actually start working on it, and it also allows you to use visual digital furniture templates that are customizable.
In this article, we will explore some best-specialized design software that allows you to design your dream home free of charge.
We will focus on software solutions that can also design custom bathrooms, among others.
What are the best bathroom design software?
Adobe Dimension – 3D designs from another world
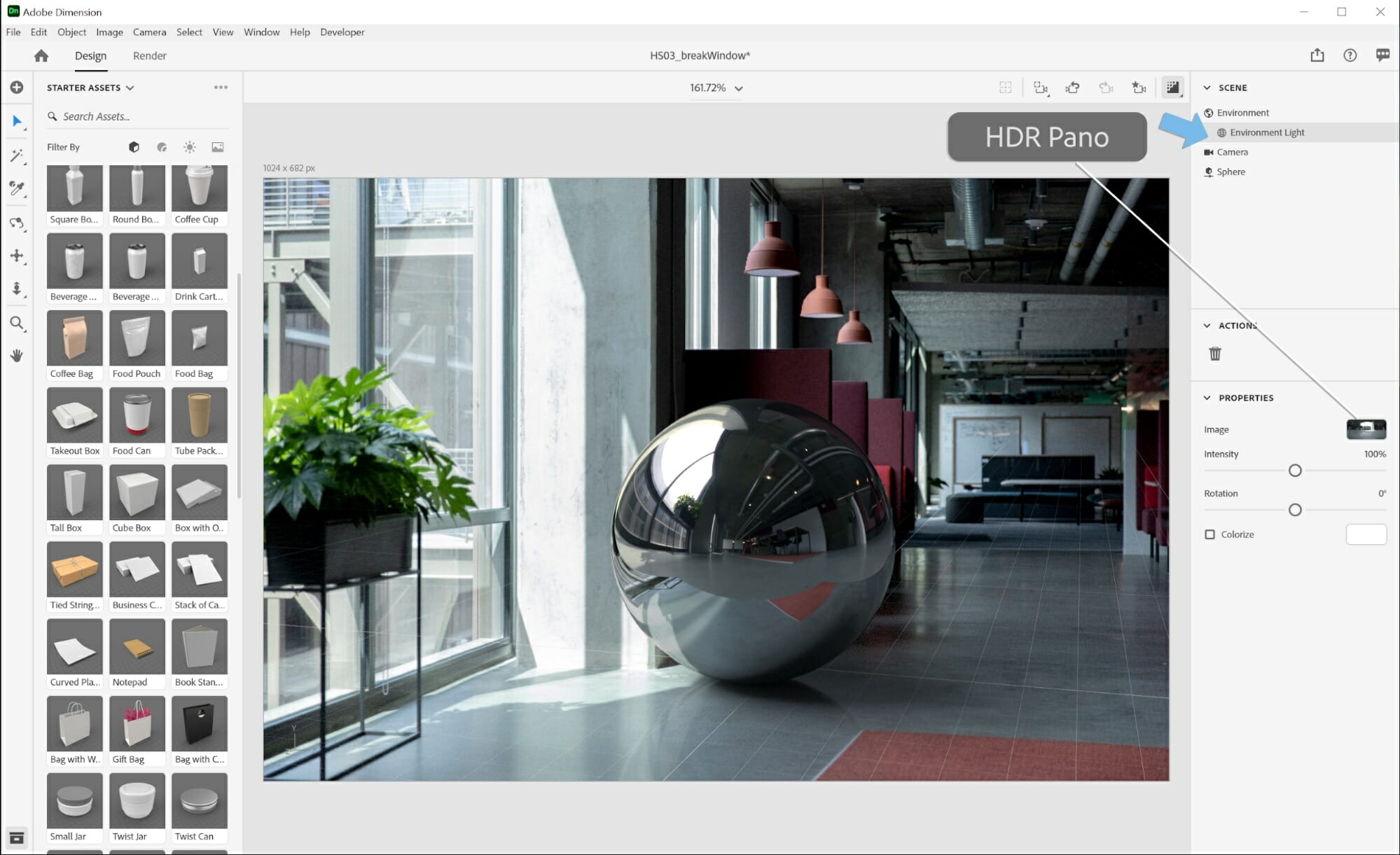
Dimension is the most appropriate solution from Adobe in terms of 3D modeling and realistic bathroom designs.
The main factors for that are realistic templates no matter the project, with various designs and creative ideas to create the perfect bathroom.
So, the software comes with unparalleled features in terms of interior design. You have drag-and-drop benefits, 2D templates, or personalization features.
If you’re thinking about lights, this tool has it all. There are numerous light effects and layers for your bath sketches.
You can therefore customize the room project in your own way and add beautiful architectural elements without professional aid.
Moreover, another factor that makes this solution the best is the interactive object designs. So it’s possible to create 360-degree visuals for improved outcomes.
Finally, this is why you should consider Adobe to benefit from a simple-to-use UI and professional tools to make your dream bathroom real.
Other key features include:
- Enhancement design tools
- UV export
- Realistic 3D materials and lighting
- Product mockups and visualization
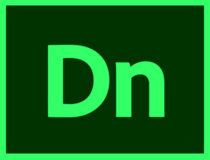
Adobe Dimension
Design the bathroom you always wanted using this user-friendly 3D modeling software.Autodesk 3ds Max – Professional bathroom projects
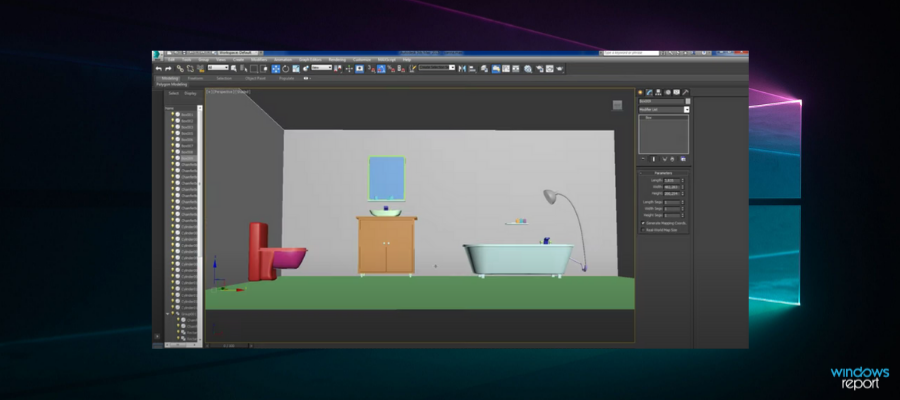
Autodesk 3ds Max is a full-feature 3D modeling software that provides all tools necessary for high-quality bathroom designs. It can help through each step of the process, allowing you to model, render, and fine-tune your designs.
This software is one of the better choices if you are a beginner. While it is very comprehensive, the UI is easy to navigate and you get some pre-made templates and tools that can help get you started.
On top of that, users get access to free tutorials and guides that help them learn how to use all the features and also give suggestions for specific projects such as home decor or character design.
Interior designers can use CAD, DWG files, or blueprints to begin the process. Autodesk 3ds Max assists with modeling, lighting, texturing, and animation.
Autodesk 3ds Max lets you create highly realistic architectural designs. You can use it to fully furnish your rooms with CGI furniture. The software provides over 6 thousand pre-modeled furniture and decor options.
You can also create your furniture from scratch. Autodesk lets you create objects with specific tools for polygon, subdivision, surface, and spline-based modeling.
Another asset of this software is the fact that it assists collaborative projects. Most of the time, there’s more than just one person involved in one project. Autodesk 3ds Max has an interactive rendering feature that lets teams view and change the model in real time.
Moreover, Autodesk 3ds Max is compatible with other Autodesk products such as Inventor, Revit, and Fusion 360. You can easily integrate cross-platform projects if you need to.
Other key features include:
- Automatic optimization of geometry
- Advanced material, texture, and color editor
- Integrated Arnold GPU renderer
- Hundreds of integrations like Shapespark, Clone or Unity
Autodesk 3ds Max is a subscription-based service with various plans available. You can try it for free for 30 days.

Autodesk 3ds Max
Create photo-realistic bathroom designs with advanced tools, hundreds of integrations, and free tutorials.DreamPlan Home Design – Cross-platform tool
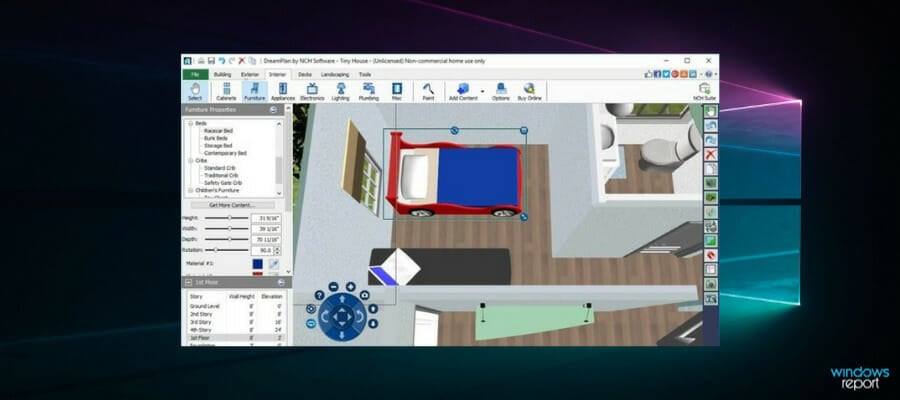
DreamPlan Home Design is the easiest way to design your ideal bathroom.
Use it on any Windows 10, XP, Vista, 7, 8, 8.1, Mac OS X 10.5, or above PC to enjoy a full set of features and explore multiple bathroom design ideas prior to building.
Complex 3D modeling applications can prove to be a challenge, but that’s not the case with this DreamPlan Home Design tool.
When being unsure if you’re supposed to go big or try a clean, modern design that is clutter-free, with a neutral color scheme perhaps, take your time to explore all options.
You’ll find it refreshingly simple and intuitive to create walls or transform the existing bathroom.
Or you can try various colors and textures before finally deciding which one suits you best and to import image files to create custom textures for floors.
On top of that, just imagine the convenience to see what furniture would really fit when you already have the measurements of the furniture you intend to buy.
Once again, furnishing your bathroom is as easy as dragging and dropping all the items you have in mind.
That’s why this bathroom design software and planner comes as a fast and easy choice.
It enables you to plan and visualize every detail in your bathroom design on your computer; not as static drawings, but in various views – 2D plan, three-dimensional view, as well as Blueprint mode.
As a quick recap, these are some best features this software has to offer:
- User-friendly interface for intuitive house planning creation or customization
- It includes 3D furniture or other decorations
- Switch between 3D, 2D, and blueprint view modes
- Get unique ideas from the software or import your own image files

DreamPlan Home Design
Design your bathroom with drag-and-drop 3D furniture, decorations, and realistic textures.Ashampoo Home Designer Pro – Practical interface
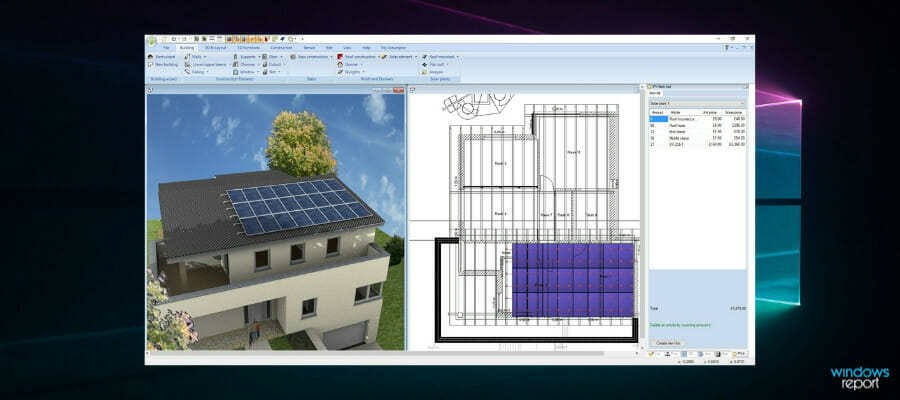
That’s another app for remodeling your house, decorating your bathroom, or designing it from the very beginning.
When you want to resort to specialized home design software that can assist you in the process of creating your dream bathroom, Ashampoo Home Designer Pro makes sure the tools and inspiration you need are both included.
Previous design skills are not needed when getting an impressive 3D view supports virtual tours to survey every single aspect of your bathroom plans.
The extensive Building Wizard is there to make sure you can create designs that fulfill your dreams.
Choose it and this will bring you through a process that includes five simple steps: Edit project data, Basic settings, and shape selection, Edit dimensions, and Create floors, and Roofs.
The integrated project wizard even helps you with formalities such as the object library which enables you to fully furnish your future bathroom.
Other professional-quality features here included are:
- Easy-to-use navigation tools
- Three design levels to choose from 2D, 3D, cross-section
- Detailed 3D previews for every planning step
- Support for area, length, and volume precise calculations
- Repositionable viewing angles
- Generous library covering everything from furniture to electrical, water, and security appliances or decorations
- Google Sketchup and Collada imports for even more detailed furnishings
Hopefully, Ashampoo Home Designer Pro can inspire you to get a bathroom that is not only fully functional but also fashionable.
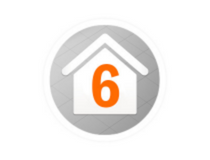
Ashampoo Home Designer Pro
Create advanced bathroom plans with an extensive furniture and appliances library.Live Home 3D Pro – Floor plan home designs
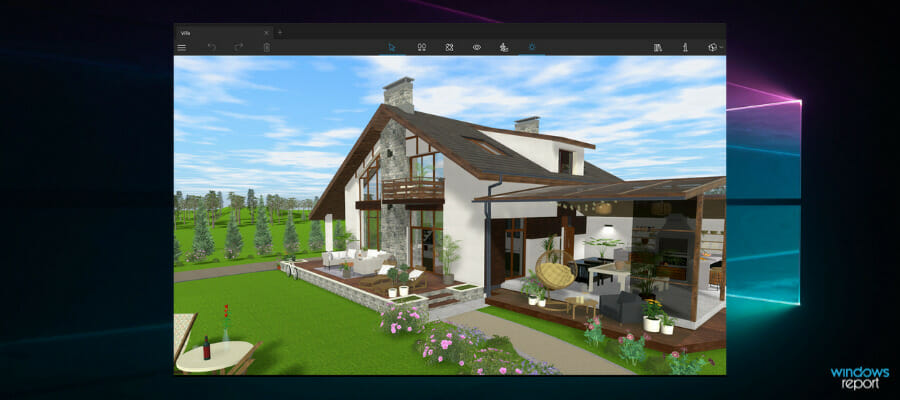
There’s no better chance to explore your creativity than when you’re planning on changing your bathroom by using Live Home 3D Pro.
The successor of Live Interior 3D is up for the challenge with advanced home design tools and superior export quality.
When it comes to the included Elevation view, it takes your plans to the next level since it allows adding objects to the drawing and installing them into walls or roofs.
This includes openings, doors, niches, windows, or wall panels.
You just need to use the Show Adjacent Furniture in 2D Elevation View button to make it all possible. Even more, the 2D Elevation view further allows you to move furniture around.
Live Home 3D Pro is easily considered an intuitive design application since in order to add an object, you only have to drag and drop it from the library into the project.
Speaking of that, its material library includes more than 2,100 materials and 2,000 objects to choose from, with new models constantly added.
Moreover, here are some of its key features:
- Create 2D drawings for floor plans and print them right at home
- Enjoy real-time 3D rendering
- Take advantage of the improved Backup / Restore speed in the latest version update
- Explore unique drawing tools which allow ease in changing the shape of an object, creating new objects, rounded walls, and more
- Find inspiration in detailed video tutorials
That’s why Live Home 3D Pro is an app suitable for homeowners and professional designers alike.
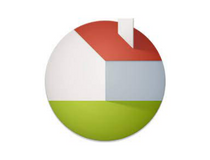
Live Home 3D Pro
Use drawing tools for customizable object design and enjoy real-time 3D rendering.Total 3D Home Design Deluxe 11 – Creative bath designs
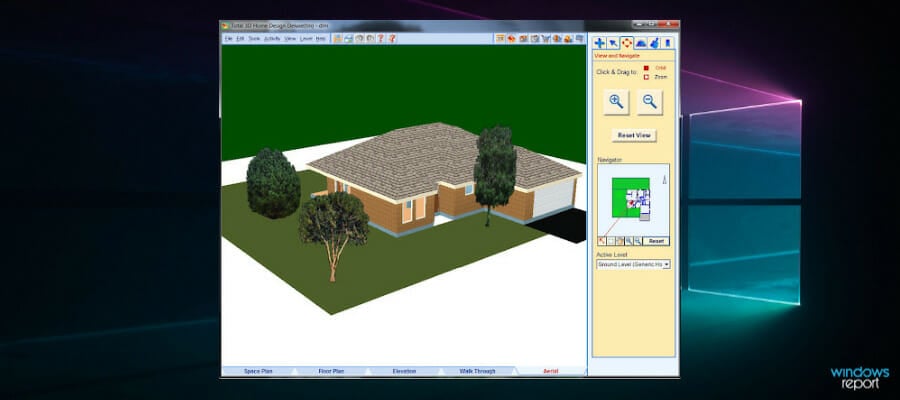
Before you start planning a new bathroom or working on the improvement project you had in mind for years, remember that you don’t need to do it all yourself.
Professional assistance from Total 3D Home Design Deluxe 11 comes in handy.
Unlike other similar tools, it doesn’t actually require any design skills. It is easy to navigate around its interface as most commands are already displayed and the results are astonishing.
The 2D floor plan uses simplistic symbols and the tool panel is found on the left side of the screen, where you can build walls, windows, doors, stairs, and more.
You should also know about its 3D-rendering mode.
When you are rendering your bathroom, you can quickly build a scene, add textured materials and objects, personalize the design, and render a beautiful result faster than anything else out there.
That’s how you can preview any design idea and make sure it will finally resonate with your expectations.
As for the Color Coded Floor Plan feature, identifying furniture, windows, and similar elements is no longer a task to worry about.
Besides all these, you need to know you’re getting the best. The features list also includes:
- A rich suite of sample home plans to help you get started on an already existing floor plan, or for building one from scratch
- Editable room templates you can use to furnish your bathroom
- Extensive object catalog including more than 1,000 objects
- High level of personalization is guaranteed by the quick import of digital photos into models
- Cost estimator ready to keep track of the cost of materials you plan to buy and labor
With such features, you should feel right at home while using Total 3D Home Design Deluxe 11.
In any case, email and telephone support are available if you ever need to contact a customer support representative.
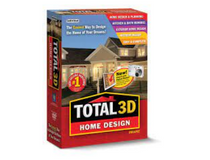
Total 3D Home Design Deluxe
Get started fast with sample plans, or create your own from scratch with high level of personalization for 2D and 3D projects.Planner 5D – Professional 3D projects
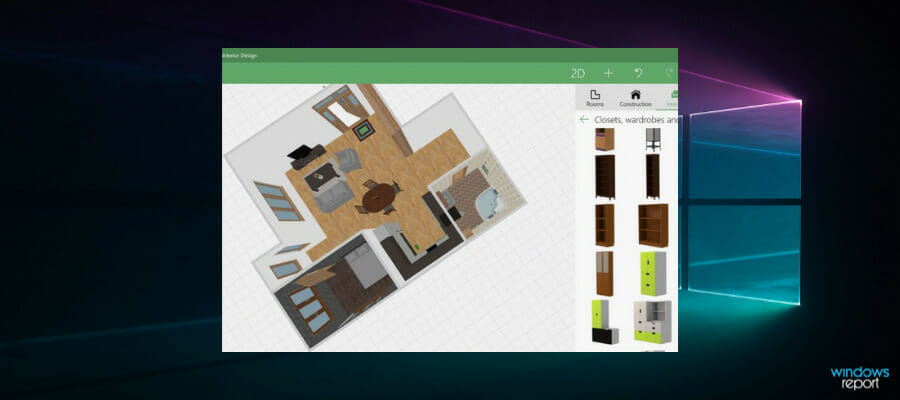
Planner 5D is a great furniture design software that can be used by anyone that wants to renovate or remodel their dwelling/home/office.
This software is incredibly useful for both people who want to redesign a room in their home or for bigger projects with hundreds of rooms, like a big business owner.
No matter where you fit on that scale, this software can help you.
It contains an incredibly wide range of pre-designed items, has the ability to create both 2D and 3D floor plans, and also allows you access to a wide range of downloads.
You can use the 2D view mode to create floor plans and design custom furniture to fit the space perfectly, and then you can transform it into a 3D project.
Using the 3D view allows you to observe and edit your design from every angle.
By using this software’s friendly user interface, you can furnish your bathroom with ease, edit colors, edit patterns and choose your preferred materials.
After you’ve chosen the best setup for you, you can use the great HD visualization and sharing features found in Planner 5D.
You can easily take snapshots of your project, and share them with your family or co-workers, and you can even add shadows and lighting to make it look more realistic.
Other features include item editing and access to more than 4000 predesigned furniture/ patterns/ materials.
This software was released in two different flavors, one is completely free and the other with a Premium license:
- Planner 5D Free version
- Even though it’s easily accessible to anyone for free, it still offers a good range of features that will help you in your project – 2D and 3D editor, access to more than 150 item catalogs, 600+ textures catalog, and you can use it for an unlimited number of projects.
- Planner 5D Premium version
- It contains all the features found in the free version, and it also allows you access to the entire range of items (300+) in the catalog and also gives you the power to modify the size and appearance of all the furniture you used in your project.
If you want to see some examples of projects completed by using Planner 5D, you can visit their official website.
Room Sketcher – Simple UI solution
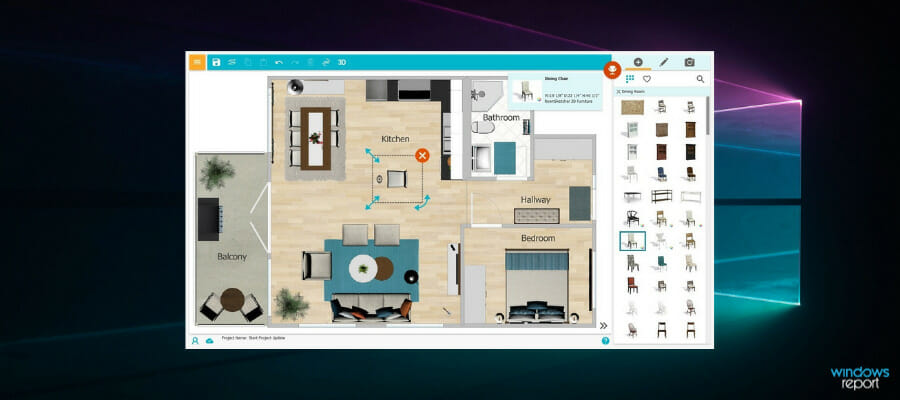
Room Sketcher is a handy software option that gives you all the tools you need in order to refurbish, and redesign your bathroom.
You can use this software to visualize your project with ease in both 2D and 3D modes, without needing to have any prior skills.
This software was designed to be easy to use and understand by anybody that wants to try it, offering you a wide range of tools that will make the process much easier than using a pen and paper.
Here are some of its best features :
- User-friendly UI
- Drag and drop features – allows you to drag-and-drop elements into your projects with ease – drawing walls, adding more windows or doors, etc
- Easily change wall and furniture setups and try new ones for a fresher look
- 3D feature allows you to observe your project from a 3rd person perspective
- Easy to share projects with your partners/ friends by using the built-in sharing options
- Great measuring tool in drag-and-drop features – this makes it easier for you to follow the plan’s parameters by using standardized measurements
- Share 360 views, 3D photos, and 3D floor plans
If you feel a bit stuck when it comes to how to refurbish your bathroom, you can always visit the official Room Sketcher site for some inspiration.
The Free version of Room Sketcher offers you a great range of features, allowing you full access to the app, and also helps you with an incredibly wide range of real products that you can use to furnish your project.
The Premium version of Room Sketcher contains all the features found in the free version, with some useful additions :
- More customization power
- Can create 2D and 3D floor plans
- Has the ability to replace materials with a few clicks
- Professional-level customization for your floor plans
- Can calculate the total area of your project, and make furniture and layout suggestions based on that information
- Can perform exact measurements
- Can print floor plans to scale
If you want to see a more detailed overview of all the license options and each feature available, you can visit the official Room Sketcher pricing webpage.
Smart Draw – Perfect for flowcharts
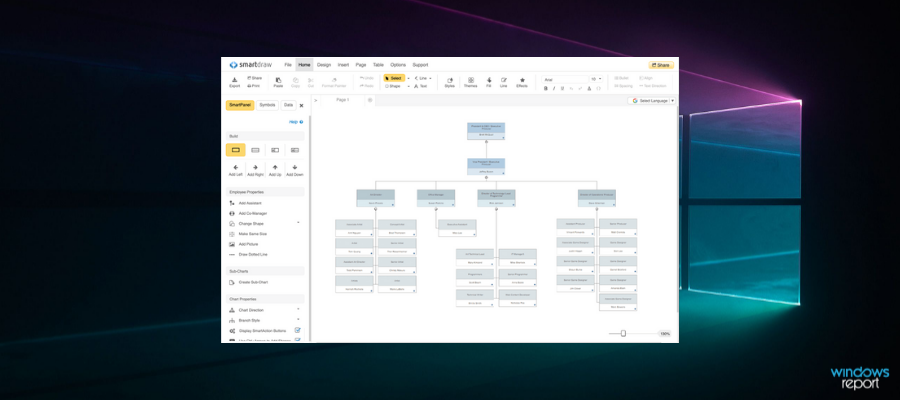
Smart Draw is another great software option that allows you to easily design your dream bathroom.
One of the advantages of using this software is the fact that it allows you to use either a downloadable package or, an online version.
This makes it easier for users who don’t want to download anything and still gives you access to all its powerful features.
Using Smart Draw is easy. You can begin by choosing the appropriate bathroom template, and then customize it to fit your needs, and you also have access to a wide range of digital elements, symbols, etc.
After choosing the layout template, simply drag and drop any elements of your liking to your project. Smart Draw will automatically render that object/element in the 3D layout of your project.
After you chose some elements, you can easily customize every aspect of them – color, materials, patterns, placement, etc.
When your project is complete, you can use the built-in features to easily share it with whomever you want to.
You can share your completed project either on your Smart Draw profile, or by using storage options like Dropbox, Google Drive, or OneDrive. You can also generate a link for your project and email it normally to your partners.
Here are some of the most notable features of Smart Draw :
- Can easily build and share diagrams with its intelligent formatting engine
- Automatically sets up spacing, alignment, size, and color schemes
- Integrates seamlessly with MS Office, Google Apps, etc.
- Great range of content – more than 34.000 symbols and 4500 templates
- Great CAD-like environment with engineering scales
This software was released with two different licensing options available :
Smart Draw Single User
- Includes both the SmartDraw Windows Desktop and Online Editions
- Only one user permitted
- AutoCAD import
- Powerful intelligent formatting
- Save and open diagrams from Dropbox, Google Drive, etc
- Can import data to generate charts, bar charts and graphs
- Integration with Microsoft Office and PowerPoint
- Free
SmartDraw Multiple Users – contains all features found in the Single User version, and also adds:
- Allows more than 5 users
- Great administrative controls regarding who can access which project, and with specific permissions for sharing and access
Home Stratosphere – Free interior design tools
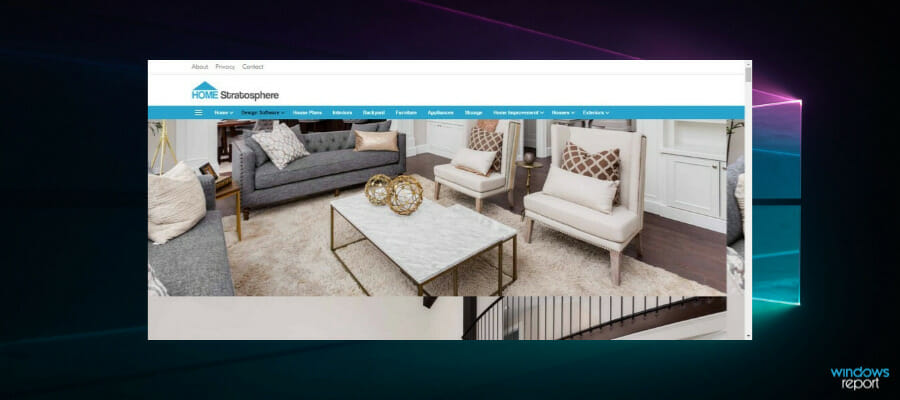
Home Stratosphere is another great free online bathroom design software that allows you to easily create both 2D and 3D layouts with professional-level editing tools. T
he Free version of this software offers you a full range of capabilities but is limited when it comes to being able to export your design project.
This software has a learning curve, and might not be suitable for beginners, but it comes packed with a wide range of useful templates that allow you to simplify the process of learning how to use it.
The user interface is not very intuitive, but if you give it the necessary time, this app will surely amaze you with the wide range of features that it offers.
One of the best features of Home Stratosphere is that you can see your project in side-by-side 2D/3D views which allows you to keep track of all changes applied in real-time.
Having access to the side-by-side 2D and 3D views, allows you to build the bathroom of your dreams by choosing furniture, tiles, and accessories, while also ensuring that all measurements are correct.
When using the full-screen 2D mode, you can select any option from the following – foundation, floor, electrical, plumbing, roof, etc.
Depending on the choice you make, the editing tools that will be on your left-hand side change.
You can even create an entire garden with flowers, bushes, and grass, create a rendering of it, and then even check out how the garden will look when the plants grow.
Besides gardening, you can find elements for every aspect of any room in your home – from faucets, cabinets, and furniture templates, to staircases and windows.
This software allows you to design every floor and room of your house to the tiniest detail by using drag-and-drop features.
In order to achieve this, you get access to an incredibly wide range of design libraries – plants, home decor, furniture, etc., and can also generate pricing lists for the items you chose.
This feature helps you make sure you’re always inside the budget or allows you to modify the textures and materials to reduce overall costs.
In this article, we explored some of the best software options found on the market that allow you to create professional-looking bathroom designs without having any prior experience.
The features found in the software we presented in this list cover all your needs regarding refurbishing, room design, materials used, exact measurements, etc.
We covered both fully online design tools and software that must be downloaded to use them. We would love to know what your experience was when trying our tools.
Please let us know which app you chose and how it worked for your project, by using the comment section below.

