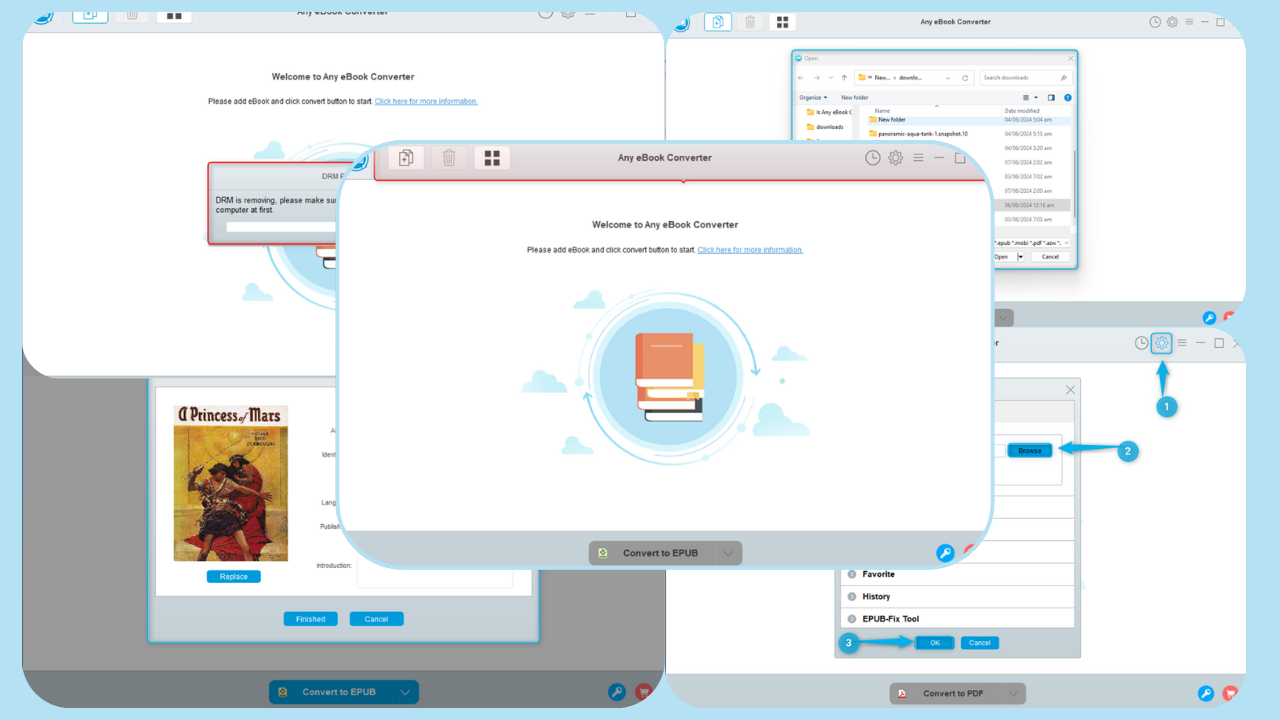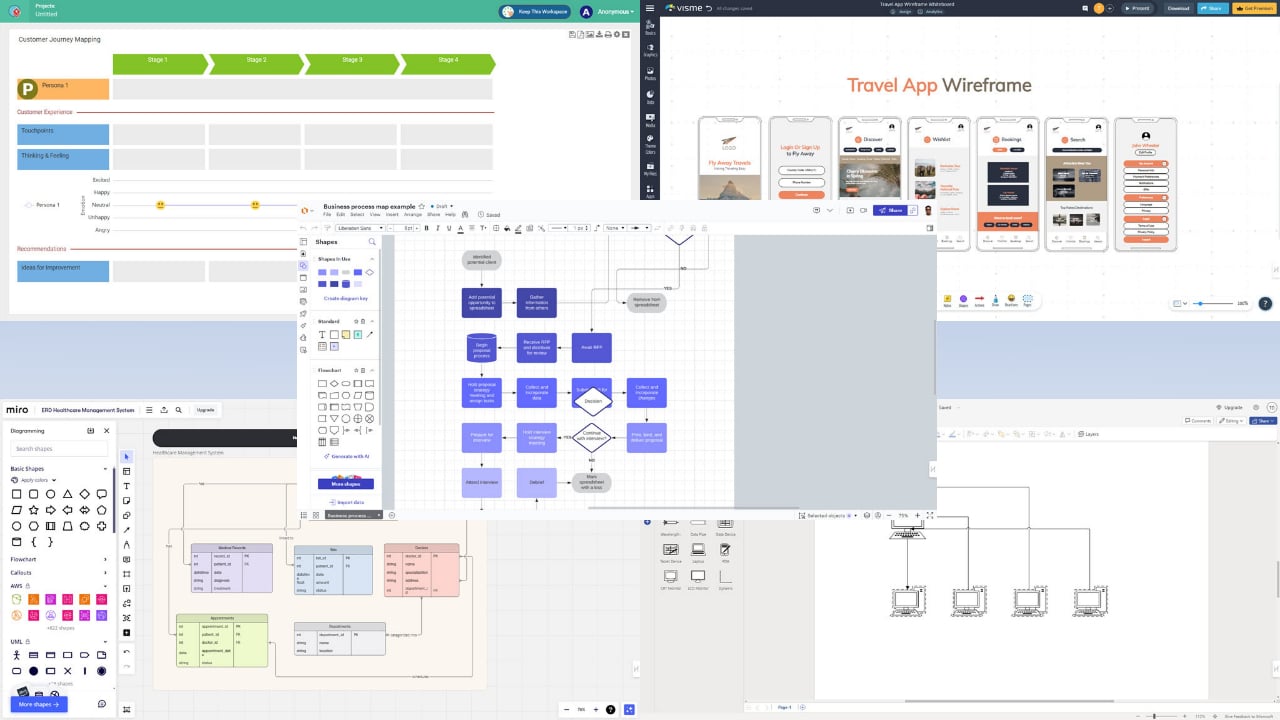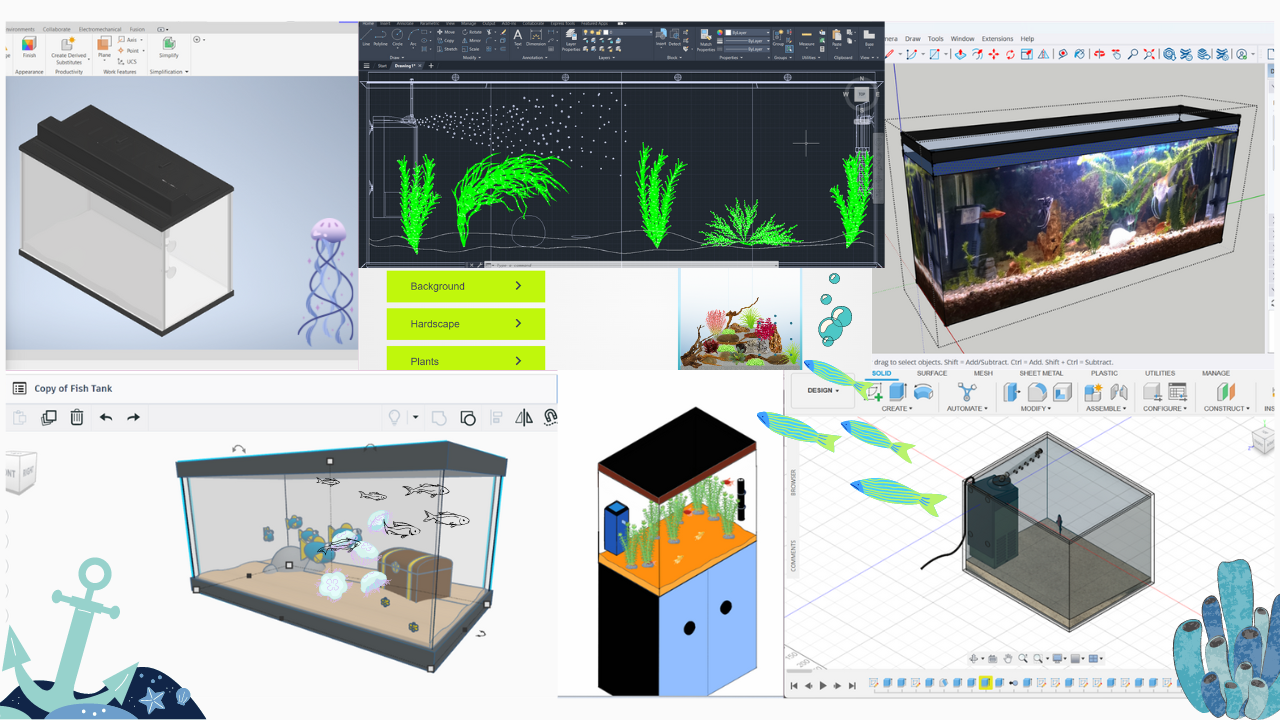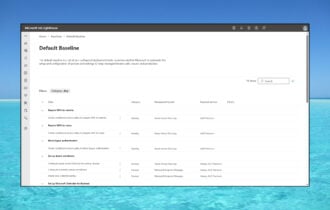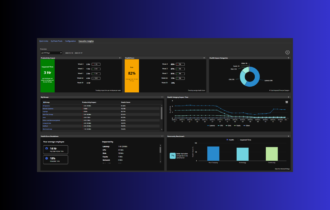Piping Design Software - 5 Best to Use in 2024
8 min. read
Updated on
Read our disclosure page to find out how can you help Windows Report sustain the editorial team Read more
Key notes
- If you want to do a detailed specification of the physical piping layout, you definitely need the best software for piping design.
- We offer you below a great CAD solution for professional 2D drafting and 3D design.
- You can find a tool that helps you create professional-looking p&id, plant p&id, chemical p&id, or distribution p&id.
- Another program offers smart drawing, database connectivity, and a high level of automation.
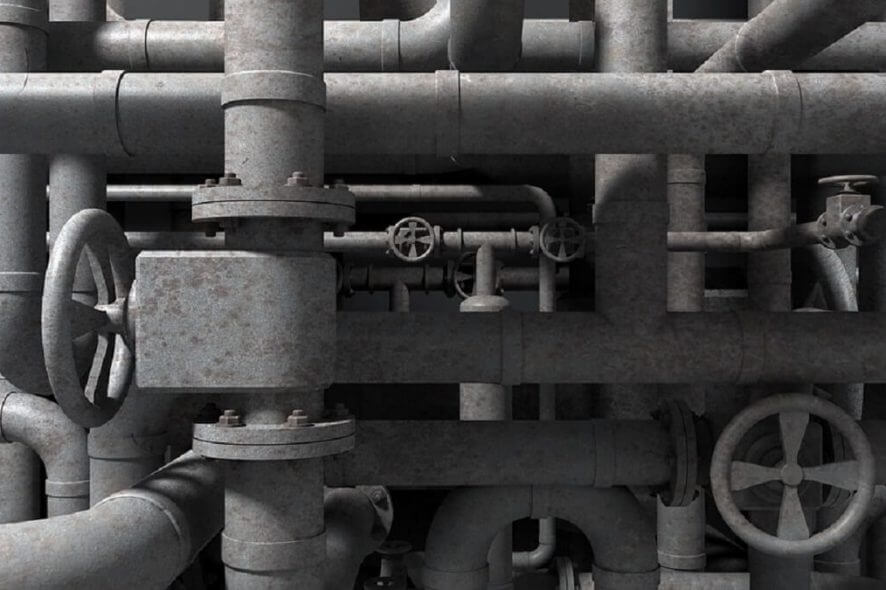
Piping design is the detailed specification of the physical piping layout within a process plant or commercial building. In earlier days, this was sometimes called drafting, technical drawing, engineering drawing, and design.
Today this task is commonly performed by designers that have learned to use automated computer-aided drawing or computer-aided design (CAD) software.
However, it’s much easier to design complicated piping schemes and develop detailed projects using automated software that offers all the tools you need.
Given that these 3D designing tools are prevalent in the industry, they can be used in different areas for piping or plant designs. Plus, even large companies use this kind of software in order to build ambitious projects.
You can also confidently pick one of these 2D or 3D piping tools for more support on your engineering schemes.
In this article, we will list the best options for piping design CAD software available on the market.
Which software is best for piping design?
CorelCAD
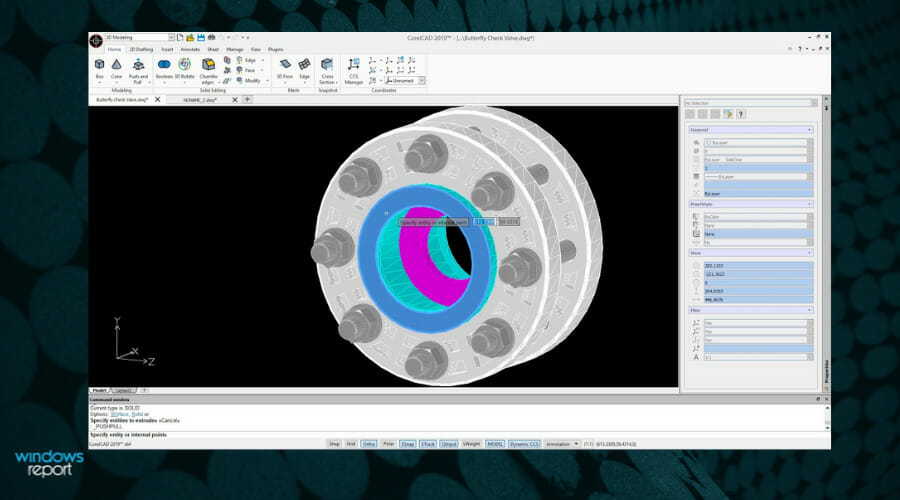
CorelCAD is an affordable CAD solution for professional 2D drafting and 3D design. It offers industry-standard file compatibility with .DWG, .STL, PDF and .CDR.
CorelCAD has a new user interface that enhances time-saving and offers a more intuitive way to design professional 2D or 3D drafts.
The 2D drafting feature offers new helix tools for 2D spirals, advanced table tools, and a MultiLeader tool to configure and adjust callouts as your drawings evolve.
The 3D capabilities offered in CoredCAD offer you a simple way to transform your 2D designs into 3D layouts with a wide array of intuitive tools – EntityGrips, Properties palette.
ColedCAD is fully compatible with AutoCAD R2018 .DWG file format that ensures easy collaboration with your business partners.
Features:
- Native .DWG files – easy sharing with bot internal teams and external suppliers
- Compatibility with all major CAD programs
- 3D solid editing and modeling tools
- Table supports – allows you to export and import tables in CSV format (Microsoft Excel)
- Edit 3D objects by using smart tools
- BlockAttribute properties and settings
- Quick InputPlay – brings commands directly to the cursor to easily input coordinate positions, lengths, angles, lines, etc.
- Auto-completion function for easy predictive typing
- Ability to add drawing constraints
- Dynamic blocks
- Easy file sharing
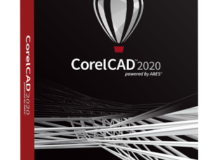
CorelCAD
Get this 2D drafting software for manufacturing professionals who need to upscale their designing projects.Edraw P&ID Designer
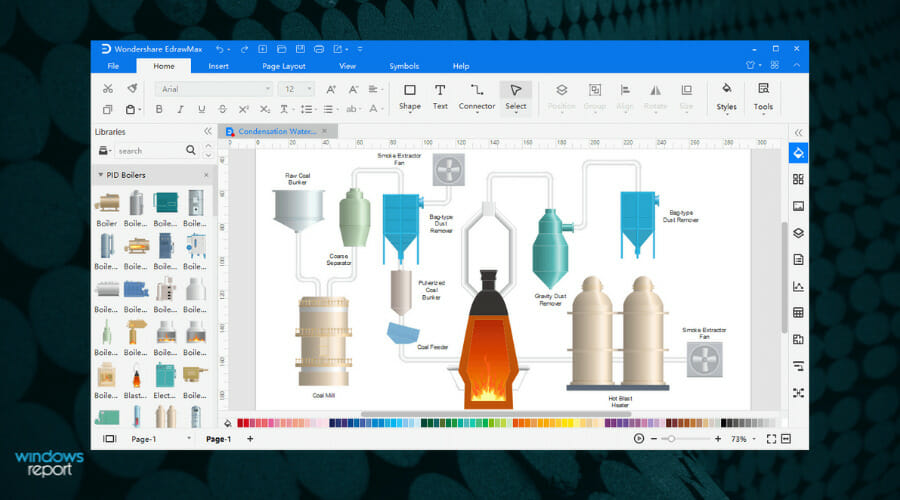
Edraw P&ID Designer is a professional tool that enables you to instantly generate piping and instrumentation diagrams. It can help you create professional-looking p&id, plant p&id, chemical p&id, distribution p&id, and also power P&ID.
Even beginners can easily use Edraw P&ID designer because of its predefined shapes and easy drag-and-drop creation process. All the shapes included in this powerful program are vectors allowing you to design high-resolution plans.
Edraw also bolsters a set of powerful and very useful tools called ‘auto-connection that helps you connect pipe shapes quickly. Some of the shapes used in the process of creation have text boxes attached so labeling is convenient.
The wide array of standard and smart shapes can also be used in many kinds of engineering diagrams. Shapes are constructed with a floating action button for flexible modifications and one shape has many varieties that users can change easily either by changing the theme or changing the font color and lines.
It is 100% integrated with MS programs and supports 18 formats of export. It was designed to work together with your colleagues, easily share designs with stakeholders and run design presentations.
The images created can be either simplified with black and white symbols or colorful photo-realistic images. One other great feature is the fact that the images are fully editable – you can change color, resize, separate.
You can find a full ‘How-to’ guide on the tool’s official page.

Edraw P&ID Designer
If you want efficient piping design software for building anything, do it facile with Edraw P&ID Designer.Cadmatic Plant Design
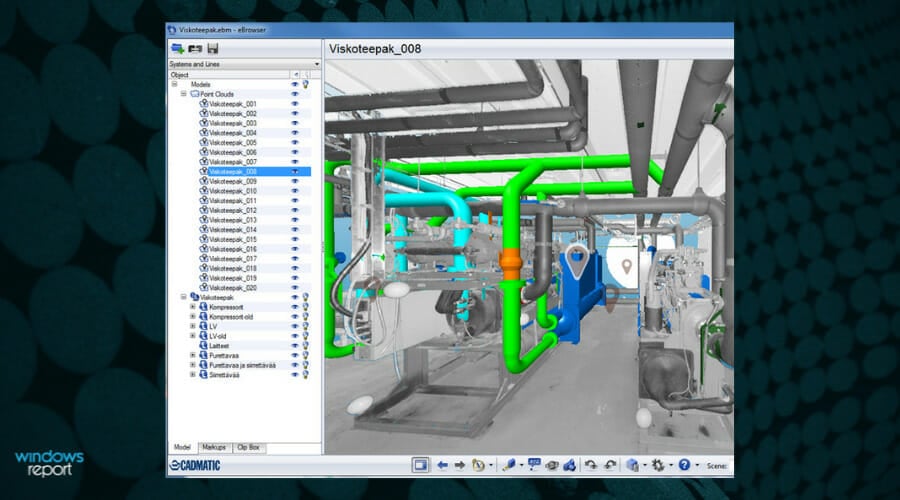
Cadmatic 3D Plant Design is a powerful database-driven tool that gives you tools for creating 3D layouts, piping, HVAC, cable tray, and structural designs of plants in shaded and colored views. It also produces information for installation and ordering materials.
The piping design feature includes unique tools for piping designers to easily create complex piping designs. The design process is fully integrated with diagrams and pipe routing that ensure your design is intuitive and easy to understand.
Cadmatic Plant Design assures you that the correct components from the standards library are being used when creating a piping design. This program takes advantage of the suggested connection points according to the diagram and online collision control, allowing you to create piping designs without errors.
With each software update, extensive standards are provided (DIN, ANSI, ASME, EN, and others). The powerful piping design modification tools give you the possibility to change the pipe routing geometry, the nominal sizes of pipes, and separate components, checking pipe connection compatibility automatically.
Cadmatic Plant Design 3D viewing technique and model database structure keep your designs extremely light and user-friendly even in the most complicated plant models.
The pipe and cable tray routing is constructed so it is driven by your specifications, ensuring that the correct materials, sizes, and components are being used.
Other features include:
- Component Manager – allows you to model different kinds of components such as pumps, tanks, etc.
- Integration with P&ID
- Ability to share data between the diagram and 3D models
- Compatible with Microsoft products and MTOs
- Follow-up reports
- Automated and semi-automated annotation functions
CADWorx
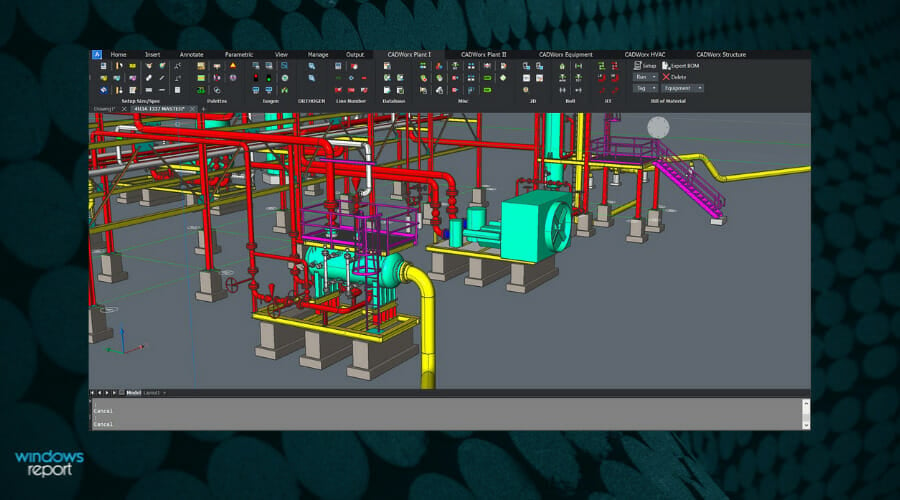
CADWorx is an integrated complete AutoCAD and BricsCAD based software that provides intelligent drawing and database connectivity, a professional level of automation, and easy-to-use drafting tools.
This software is quick and easy to set up and use. The bi-directional links between CADWorx and analysis programs for pipes and vessels enable you to easily share information while keeping the entire information database synchronized.
You can as well use this drawing design tool to improve collaboration with instruments such as markups, design comments, or redlining. With CADWorx Review you can review models by designers or other stakeholders anytime.
Moreover, using CADWorx P&ID Professional drawing piping or instrumentation diagrams becomes easy and fast enough to meet your workflow standards. Also, it provides flexibility in sharing your results with the stakeholders, constant support with plant project execution, and so on.
The main idea is that with such an integrated suite of benefits you can maximize your piping projects and easily create impressive designs.
Therefore, this platform provides complex piping and design instrumentation services, using intelligent features made to help you design successful projects.
Key features include:
- Intelligent design – easily create diagrams and share data with stakeholders
- Supports different industries – chemical, offshore, piping, power, etc.
- Link information to P&ID components
- Place P&ID components accurately by piping specifications
- Easily publish to a browser
- Automatically create instrument loop diagrams
- CADWorx Instrument & Equipment Datasheets
- Use 3D visualization to check for errors
Aveva Everything3D
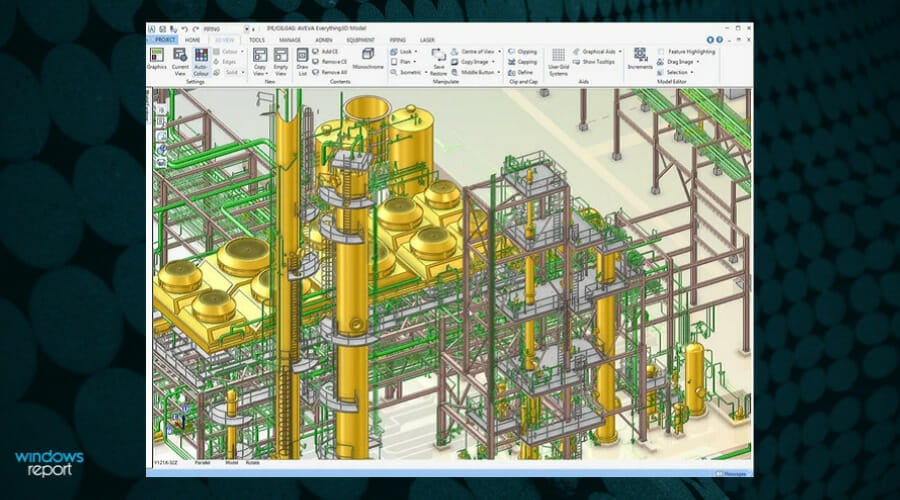
Aveva Everything3D is another software option for pipe designing offering you complete support for migrating from AVEVA PDMS projects reducing cost, timescale, and project risks.
AVEVA 3D has the ability to shorten project stages, reduce efforts and eliminating errors and rework while offering options for more efficient collaboration.
At the same time, this advanced 3D design solution can boost your engineering drawing reports exponentially thus generating a time-effort balance. The multi-disciplinarity of this software can guide anyone to create 3D designs regardless of the industry.
Other important features imply fast deployment and project start, easier regulatory compliance to ensure your drawings or clash-free design efficiency.
Besides all, such potent software can be used in power industries as well, such as the marine sector, plant projecting.
Hence choosing this solution to design your buildings of any infrastructure you assure designing productivity and design successful outcomes.
Key features include:
- Rapid project star-up
- Design efficiency
- Easy to adhere to regulatory, industry , company and project standards
- Side-panel that lists all related available documentation in the Digital Asset relating to a selected object
- Universal viewer – presents information directly inside AVEVA
Conclusion
In this article, we listed some of the best options of piping design software offering you a wide range of features to cover all your piping design needs. These options give you the tools you need to create 2D and 3D models at a professional level.
Let us know what you think about these tools in the comment section below.

