Ashampoo 3D CAD Architecture 6 download free
Trial / Version 6.6.1.0
2 min. read
Updated on
Read our disclosure page to find out how can you help Windows Report sustain the editorial team. Read more
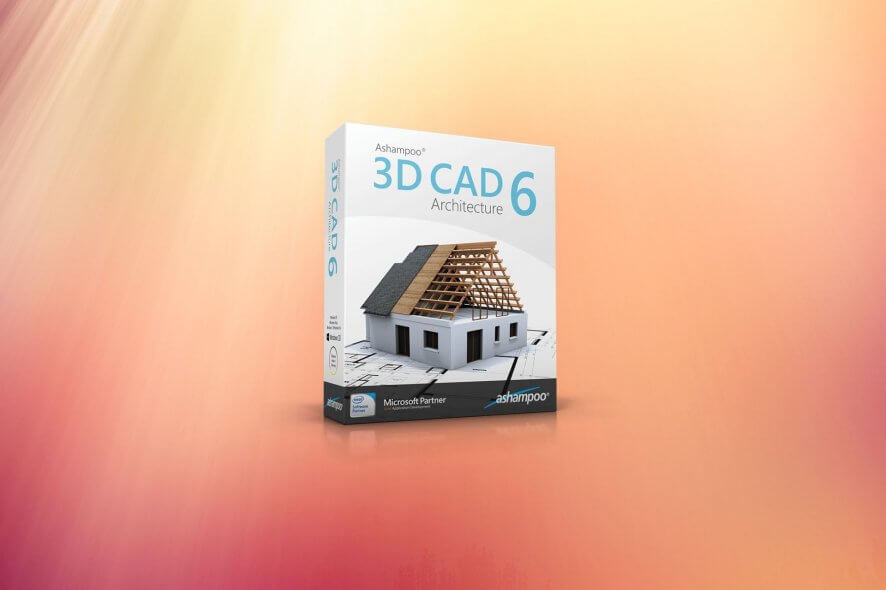
Price: $32
Download nowAshampoo 3D CAD Architecture is, as its name clearly states, an architecture-oriented CAD software solution. This tool encompasses a broad range of features so that you can get your project done without significant efforts.
Regardless of whether you’re building a house from scratch or just decorating your home, this tool can help you preview the final result and plan ahead. It’s possible to switch between 2D and 3D views so that you can spot errors or points of interest seamlessly.
Ashampoo 3D CAD Architecture’s system requirements
Naturally, Ashampoo 3D CAD Architecture, like other software solutions, has a list of system requirements. Your PC must meet the following pre-requisites so that this tool can run as intended.
- OS: Windows 10, 8.1, 8, 7
- Network: a working Internet connection to activate the program
- Miscellaneous: full administrative rights
Note: Ashampoo will verify the license of the program repeatedly at regular intervals.
Editor’s note: Although not specified, you might need a few GBs worth of space to download and install Ashampoo 3D CAD Architecture. Consider that the installation kit alone has around 1.6 GBs.
Judging by the list of requirements above, you don’t need a supercomputer to achieve favorable results. As long as your PC can handle at least Windows 7, you’re probably good to go.
Overview of Ashampoo 3D CAD Architecture features
-
- Over 350 2D symbols for gas, electrical, water and security systems
- Includes support for importing Collada and SketchUp content
- Lets you save building facades as RTF, PDF, or Excel files
- You can create your own windows and window types
- Includes roof-mounted photovoltaic planning features
-
- Allows you to import and export 2D DWG and DXF documents
- Simulates exterior lighting
- Lets you position the camera freely
- You can fill 2D symbols with color
- It’s possible to mirror 3D objects and 2D symbols
-
- Comes with a roofing wizard
- Lets you customize timber construction parameters
- Supports circular roofs
- You can use Ashampoo 3D CAD Architecture to merge roofs
- It’s possible to include roof openings in this tool
- Includes a stair generator
-
- Comes with a window wizard
- Ashampoo 3D CAD Architecture can simulate shadows
- Features support for area and volume calculation
- Intuitive ribbon interface
- Enables you to export models to Maxon Cinema 4D
Screenshots
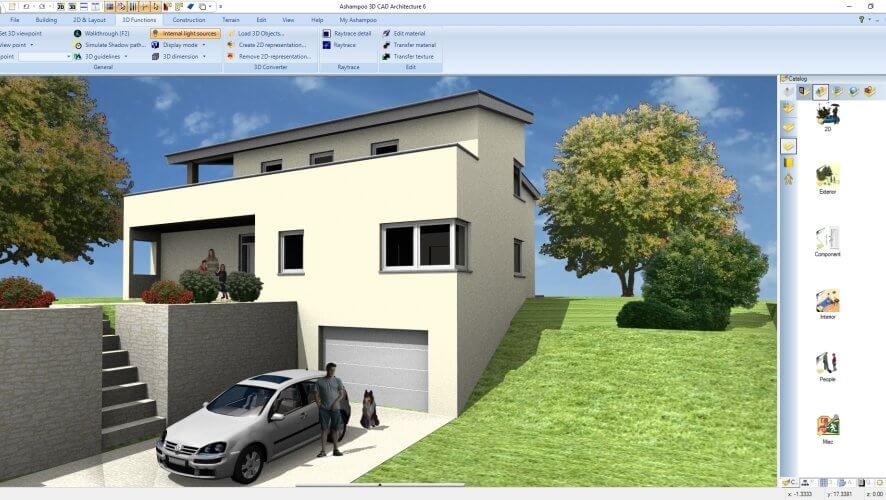
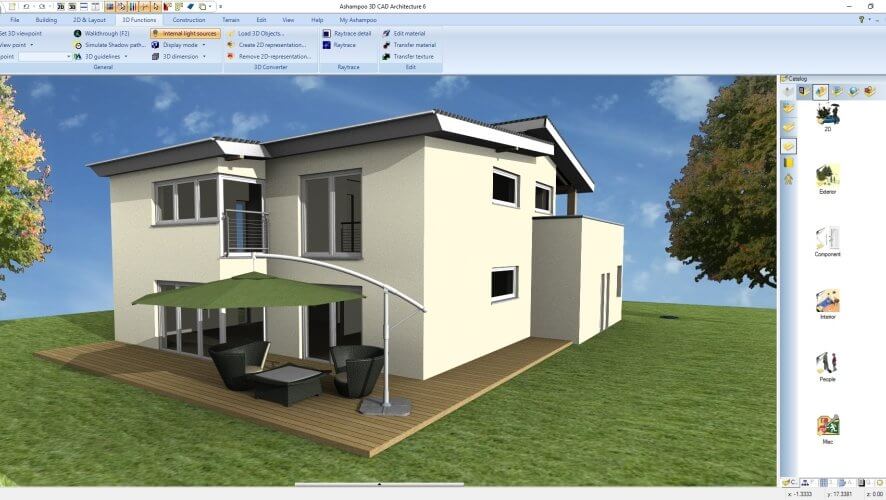
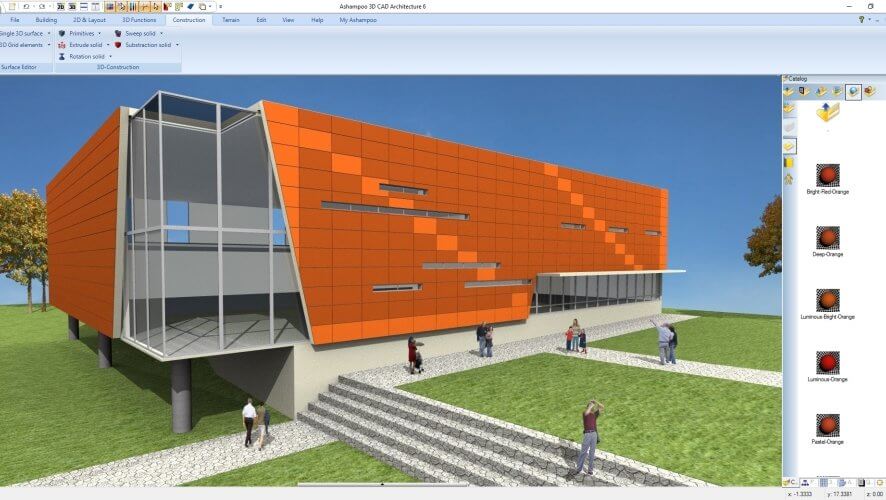
Our Review
- Pros
- Includes ready-to-use symbols and objects
- Lets you import Collada and SketchUp objects
- You can generate stairs
- Comes with automatic calculation features
- 40-day trial (10 days initially + 30 days after email registration)
- Cons
- The interface is a bit dated
In this review, we’ll do our best to provide you with more than just a little insight into Ashampoo 3D CAD Architecture. That way, you can know for sure whether it’s the right tool for you even before you download it.
Patience with the installer
The setup process itself is uneventful and unfolds without stressing you too much. Retrieving the installation kit on your PC, however, might take a while, depending on your Internet connection’s speed.
However, judging by the complexity of the tool, the installer’s size is totally justifiable. The good news is that you can download Ashampoo 3D CAD Architecture on your PC without registering for an account or purchasing a license.
Ashampoo 3D CAD Architecture can be used by novices, too
Although the first time you’ll run it, it might feel pretty intimidating, this tool can be used by novices, too. It will just take a little bit more getting-used-to than for seasoned users, but the process is quite rewarding.
Ashampoo 3D CAD Architecture allows you to load and edit several 3D objects, in numerous formats. This tool provides you with support for Collada and SketchUp models. Thus, you can import models from those programs and use them within Ashampoo 3D CAD Architecture without a hiccup.
Includes various smart wizards and objects
Thanks to its multiple built-in wizard components, you can start working on your projects in no time. Let the wizards handle complicated stuff such as avoiding planning errors, performing complex calculations or measuring angles.
This tool also integrates multiple ready-to-go objects and appliances that you can simply include in your projects. Another detail worth mentioning is that these objects are designed to emulate their real-life counterparts. This way, your projects will not only be jaw-dropping, but accurate, as well.
Includes photovoltaic installation support
Not only can this tool be used to design building exteriors and interiors, but for photovoltaic installation planning, as well. You can even specify layouts for roof-mounted systems, or manage modules from an extensive object catalog.
After you’re done configuring the parameters, you just need to select the target side of the roof. Ashampoo 3D CAD Architecture will take care of everything settings-related and add the installation to your plan afterward.
Multiple license discount
Although Ashampoo 3D CAD Architecture can be downloaded and tried for free, in the end, you have to purchase a license. If you want to keep using this program, that is. Depending on whether you’re a business, authority, affiliate or reseller, Ashampoo offers a discount for multiple licenses.
However, if you’re just a regular user, you can buy a regular license. Alternatively, you can pay less if you’re upgrading from an older version of Ashampoo 3D CAD Architecture.
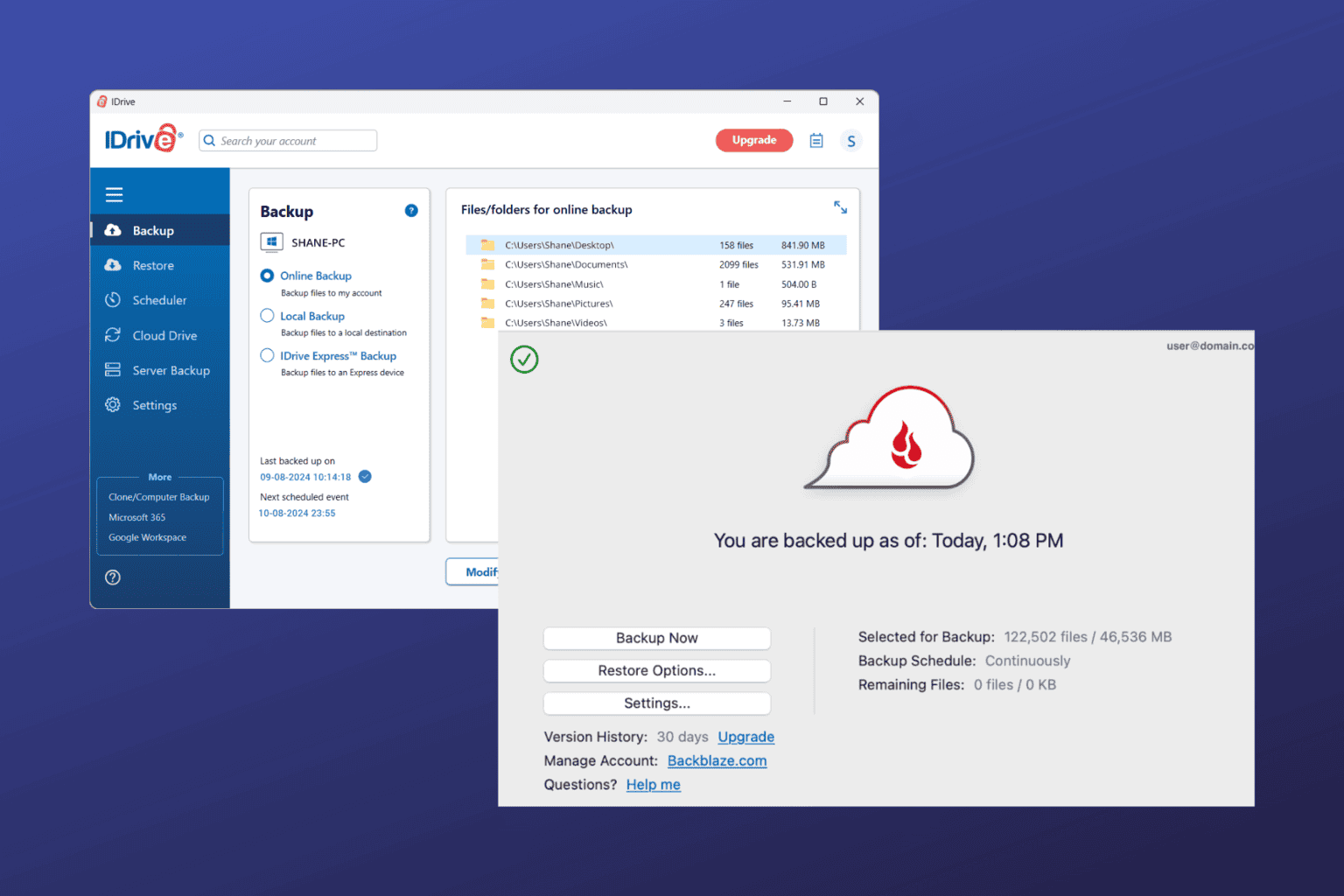

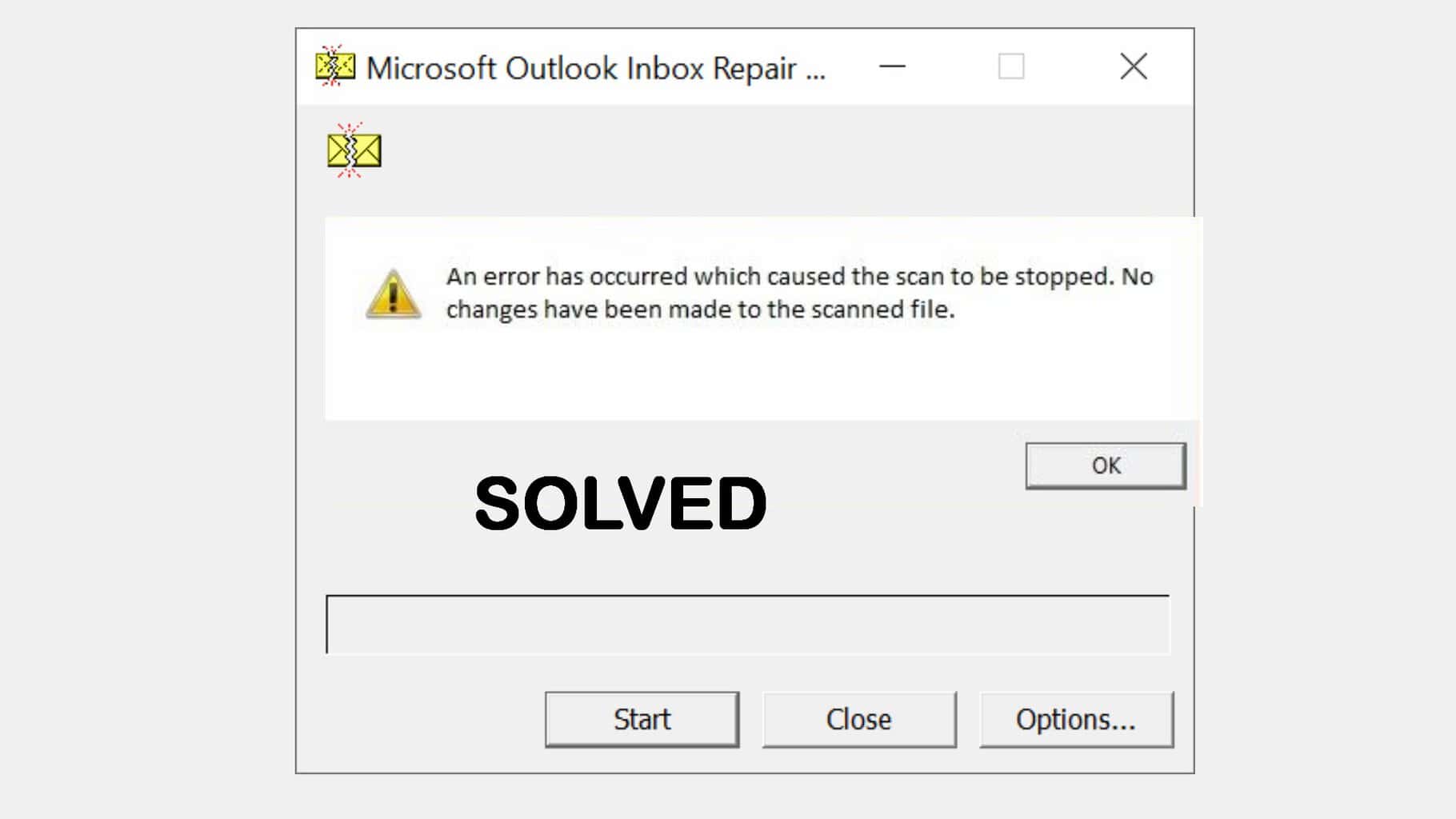



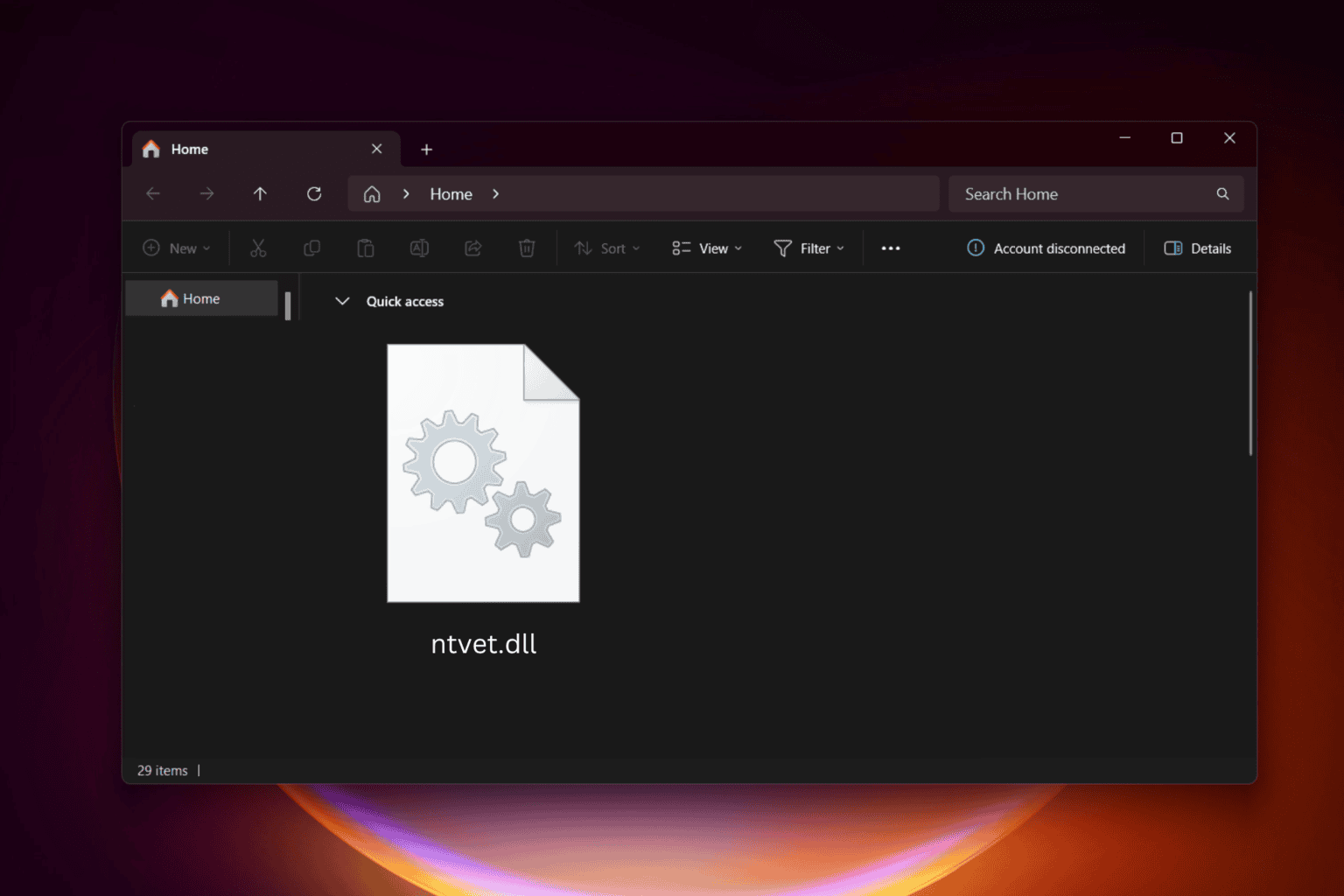
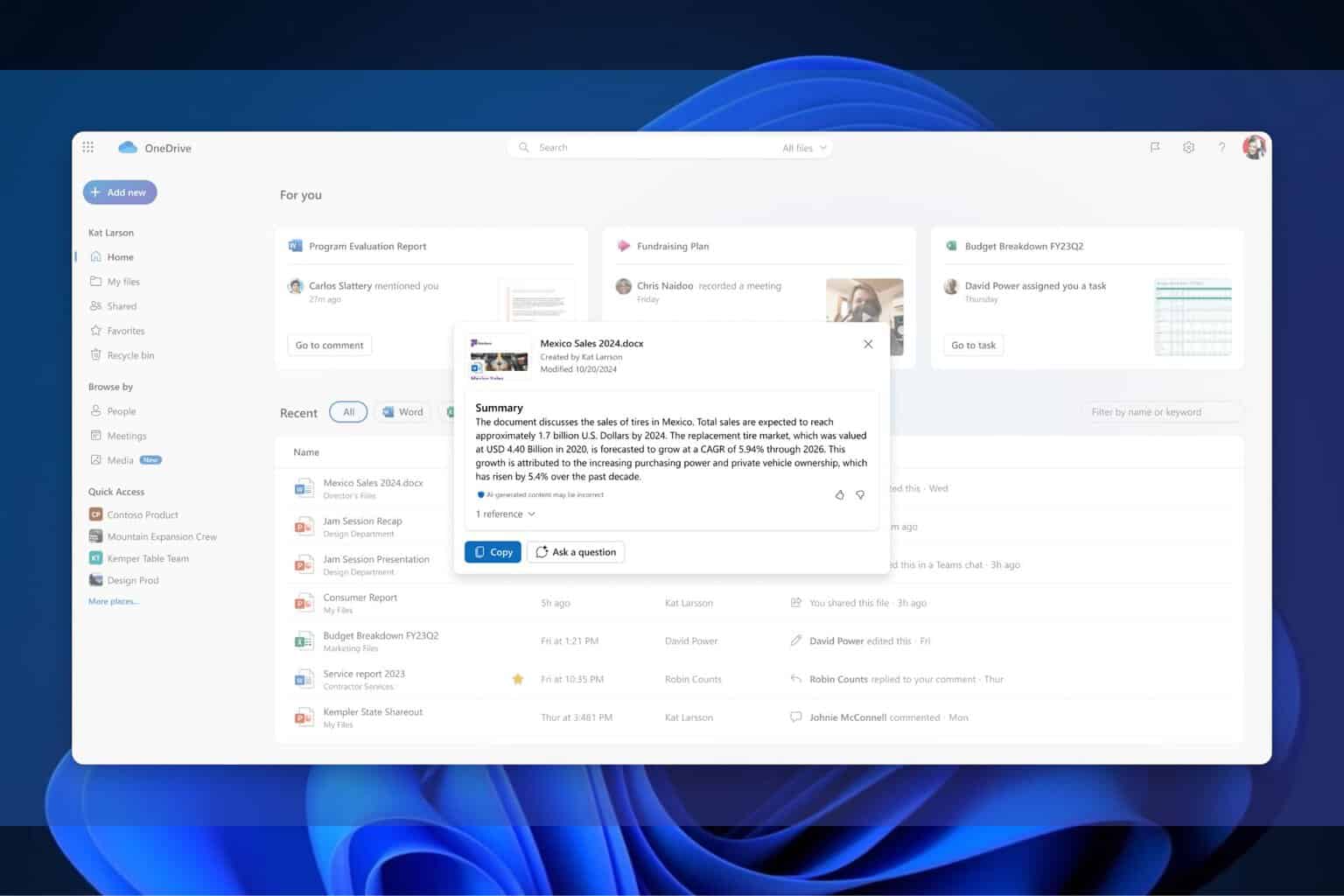
User forum
0 messages