Blueprint Software for PC: 7 Best to Use in 2024
Simplify blueprint design process with the best apps
11 min. read
Updated on
Read our disclosure page to find out how can you help Windows Report sustain the editorial team. Read more
Key notes
- Get your building projects going by using blueprint software to create designs and models.
- Create 2D or 3D drawings with the variety of construction blueprint software below.
- Our great selection contains programs that are accessible to beginners and professionals alike.
- If you have a hard time deciding, know that we picked plenty of blueprint design apps that include free trials.

Construction projects are a complicated task, and having the right set of tools can make the designing and modeling process much simpler.
A blueprint does just that: it simplifies things. In fact, its role is to act as a proposal that shows clients what the suggested floor or design plan will look like.
If you get the green (or should we say blue?) light at this stage, a 3D model of the exterior and interiors usually follows. As such, the ability to create 2D and 3D objects along with blueprints is a big plus.
Luckily for you, we have reviewed some of the best home design software that lets you effortlessly design highly accurate floor plans, so you don’t have to worry about finding it on your own.
Packed with drag-and-drop capacities, these feature-rich home design software with blueprints are a sure bet when it comes to delivering results. Put your trust in our research and you won’t be disappointed.
So make sure you take these tools for a spin and pick the one that meets your requirements. Here are our top picks for the best blueprint-creating software for Windows.
| Product name | Collaboration tools | Key feature |
| Adobe Illustrator | ✅ | – Vector graphics for blueprints |
| Edraw Max | ✅ | – Thousands of templates and symbols |
| AutoCAD | ✅ | – 2D and 3D geometry models |
| Autodesk 3ds Max | ✅ | – 3D Stunning rendering |
| DreamPlan Home Design Software | ✅ | – Interior design modeling |
| SmartDraw | ✅ | – CAD software tools |
| Sketchup | ✅ | – Sustainable building designs |
What is the best blueprint software to get?
Adobe Illustrator – High-resolution vector designs
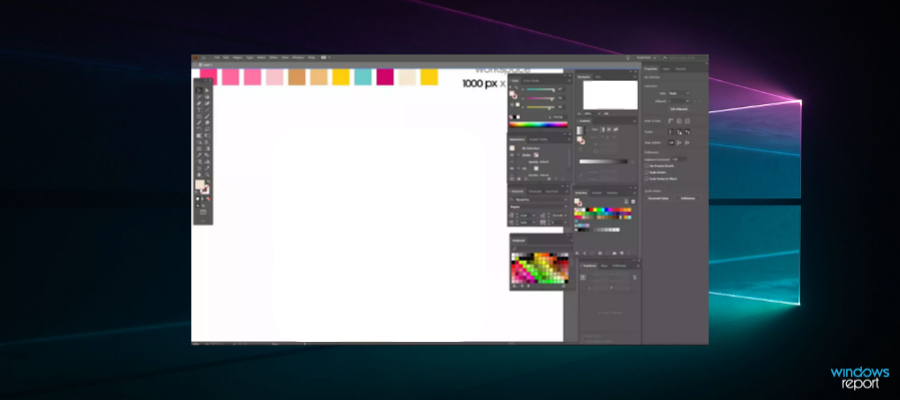
Only with the correct software will you obtain the best blueprint results in the shortest time. If that’s precisely your goal, then do keep in mind that Adobe Illustrator is more than the best vector graphics software.
Perhaps the most interesting fact about Adobe Illustrator is how versatile it really is. You just need a little time to get used to it and you’ll be able to create whatever you have in mind.
Start with simple logos or book illustrations and go all the way to making floor plans.
This can prove extremely useful if you’re into construction projects or if you intend to move into a new apartment or house and want to take care of everything in advance.
To make it happen, simply activate the shape tool you want to use, click the artboard, and add the dimensions of the shape you want to create.
The next step is to add objects to the room, so don’t hesitate to use the Shape tools to accomplish this. Things could get even easier if you know the precise measurements of the objects you want to add to the room.
Some key features you’ll most likely appreciate:
- Resolution-independent vector graphics for top results on all your projects
- A generous suite of styles, effects, and individual characters
- Seamless integration with other Adobe products
- Both students and teachers are eligible for a great discount on the Creative Cloud apps collection
- Countless tutorials regardless of your current skill level
Adobe Illustrator is subscription-based. You can pick from multiple subscription plans. You can try it for free for 7 days.
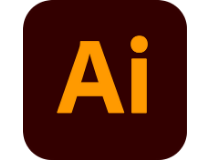
Adobe Illustrator
From simple logos to full-scale construction plans, there’s nothing you cannot design with the most versatile vector-based design software.Edraw Max – Floor plan designs
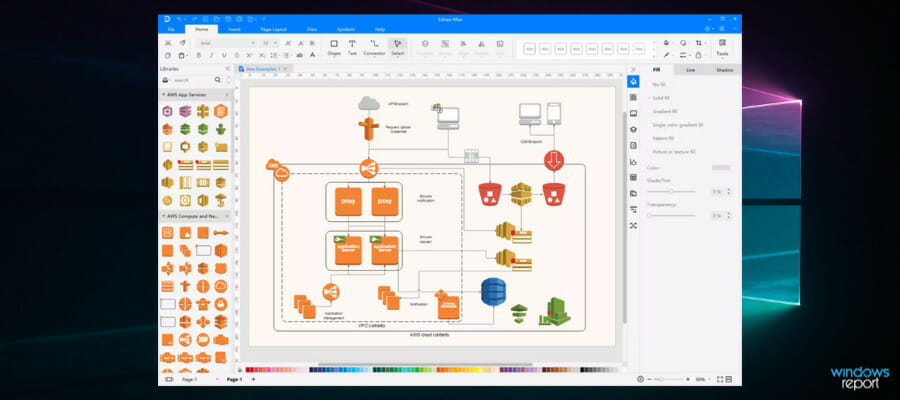
Edraw Max is a multi-purpose program and offers one of the easiest blueprint designing tools to create floor plans, office layouts, and building plans.
It can produce up to 13 types of floor plans that can be applied to home design, office layout, electrical and telecom, and security access plans. It also features an option for garden design.
The floor plan maker comes equipped with a good number of floor plan templates and samples to give you a head start while more can be downloaded from the library online.
You can add more information to the floor plan by adding hyperlinks, attachments, and other graphics objects. The finished blueprint can be exported in multiple formats including Visio, Office, and graphics format.
Edraw Max is not just a blueprint and floor plan-creating tool but can also be used for other diagram works in different fields like electrical and science illustration etc.
EdrawMax has top-level SSL encryption. No one can access any information without your permission. All actions made within the app are completely private.
Some key features you’ll most likely appreciate:
- Full vector graphics design solution for Floorplans
- Support Visio XML documents
- Drag and drop functionality
- 13 types of floor plans included
- Hyperlink support
EdrawMax can be used with a subscription, but you can try it for free for 30 days.
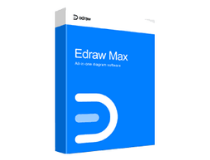
Edraw Max
Edraw Max is an application to create diagrams on Mac and PC, and it is one of the best Visio alternatives in the marketplace.AutoCAD – 2D and 3D drafting tool
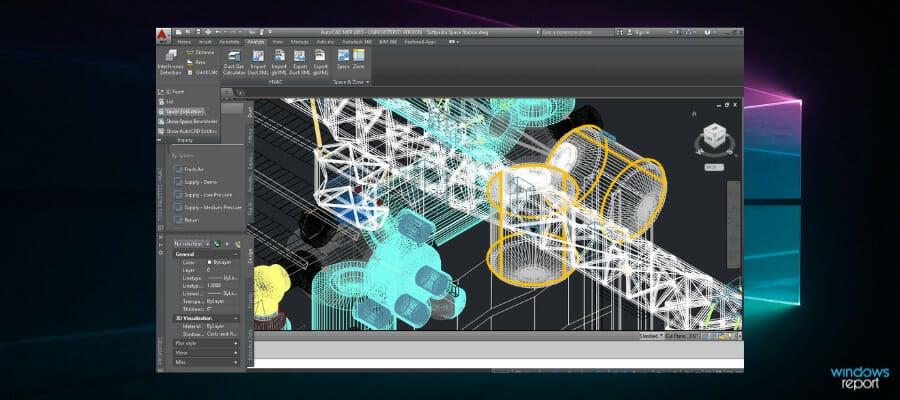
AutoCAD is probably the most well-known CAD program that you can have today. Despite offering an extensive set of design tools, it has a user-friendly interface great for beginners and intermediate users.
If you are a student, AutoCAD has a free editor for young learners. It is a professional-grade program used to create 2D and 3D drawings for architecture and mechanical parts.
You can use AutoCAD to create floor plans, sections, and elevations. It is compatible with multiple file formats including DWG, DXF, DWF, DGN, SKP, STEP, and STI.
You can also import plans from other programs or even 3D print your designs. AutoCAD is a subscription-based software that requires the users to pay on a monthly basis but offers web and mobile app support.
There are third-party add-ons made available for AutoCAD that add an additional set of features to the program.
AutoCAD has a renovation mode that can display existing construction, add on top of it, and demolish. All these actions are done in one drawing in order to avoid layering errors.
The software also lets you create notes and add important information to your design. It offers detailed components such as bolt heads, fixed-length nails, connectors, and more.
Some key features you’ll most likely appreciate:
- A user-friendly and intuitive user interface
- Free student program
- Create 2D / 3D drawings for architecture and mechanical parts
- Recommended for beginners and advanced users
AutoCAD is a subscription-based software with multiple plans available. It has a 30-day free trial.
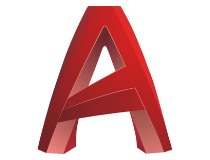
AutoCAD
Design all your favorite floor plans, sections, and elevations with this amazing software. Get the best deal now.Autodesk 3ds Max – 3D rendering and animation
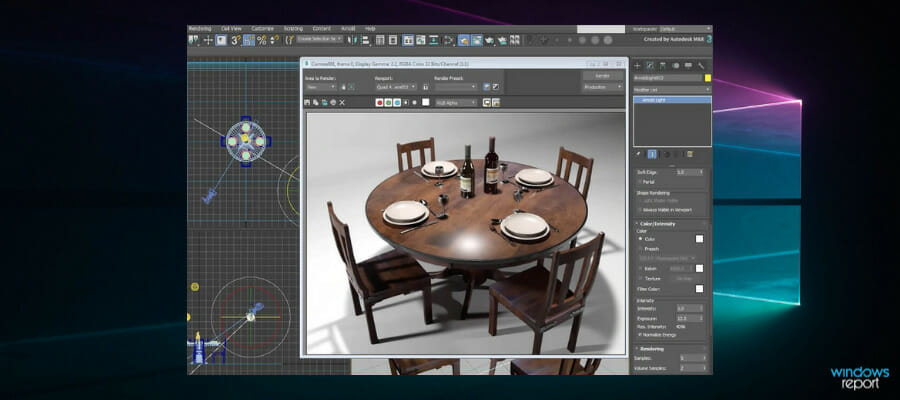
When dealing with construction projects, Autodesk 3ds Max is one partner you can trust to alleviate those early, but rather challenging stages that imply designing, 3D modeling, and rendering.
Packed full of rich and flexible tools, this software will shape your architectural vision perfectly down to the last detail.
You can start your project by importing already existing CAD files to create your design frame and start building it up in 3D from there.
Another important aspect on which the software has focused is productivity. 3ds Max lets you accelerate your workflow with automation, extend built-in workflows with APIs, and scale content quickly and easily.
Autodesk can help you create realistic designs. The material, texture, and color editor lets you add material finishes, create and customize textures, and play with colors to generate designs that don’t miss any detail.
Some key features you’ll most likely appreciate:
- Extensive toolkit to model premium designs and finely detailed interiors
- Living space design visualization and preview rendering
- Friendly UI and intuitive controls
- Integrated workflows to accelerate productivity
Autodesk 3ds Max is a paid service, but you can try it for free and see if the features it provides satisfy your design needs.

Autodesk 3ds Max
Design and model detailed projects with efficiency by using the intuitive, yet advanced Autodesk 3ds MaxDreamPlan Home Design Software – Realistic 3D dream house
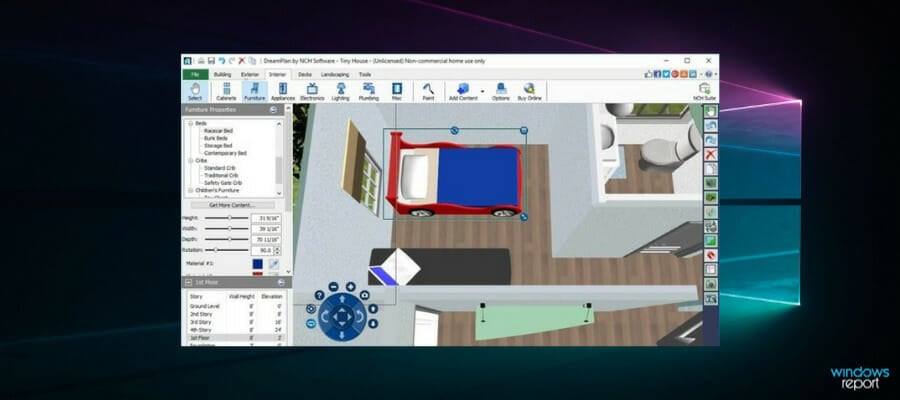
The home design software for DreamPlans is the cheapest blueprint creation software on this list, but do not get fooled by its price, because it does still pack a punch when it comes to features.
While it may not offer as many features as other tools, for small projects, DreamPlan provides enough features to create a blueprint of a floor plan while finishing it with a 3D home model.
The tool is easy to use and offers a roof wizard to get started. The floor plans can be imported into the software for modification.
Creating floor plans for homes, condos, and apartments is easy with the DreamHome program. Plans are further customizable using a custom set of colors, textures, furniture, and decoration tools.
DreamPlan is good for small projects and offers a good number of tools to create blueprints and 3D / 2D maps along with interior and exterior decoration options.
However, the tool lacks advanced plumbing and electrical tools which means you need to consult a third party for these tasks.
You can design rooms in detail with appliances for bedrooms, kitchens, or bathrooms. It also offers some furniture and other objects that you can experiment with your design.
Some key features you’ll most likely appreciate:
- Affordable home design program
- Basic design tools for floor plan
- 3D home model support
When it comes to exterior design, DreamPlan has landscape and garden tools that allow you to plant trees, create gardens, reshape outdoor terrain, and more.

DreamPlan Home Design
Use DreamPlan Home Design to create the blueprint for your projects at a competitive price.SmartDraw – Simplified CAD tool
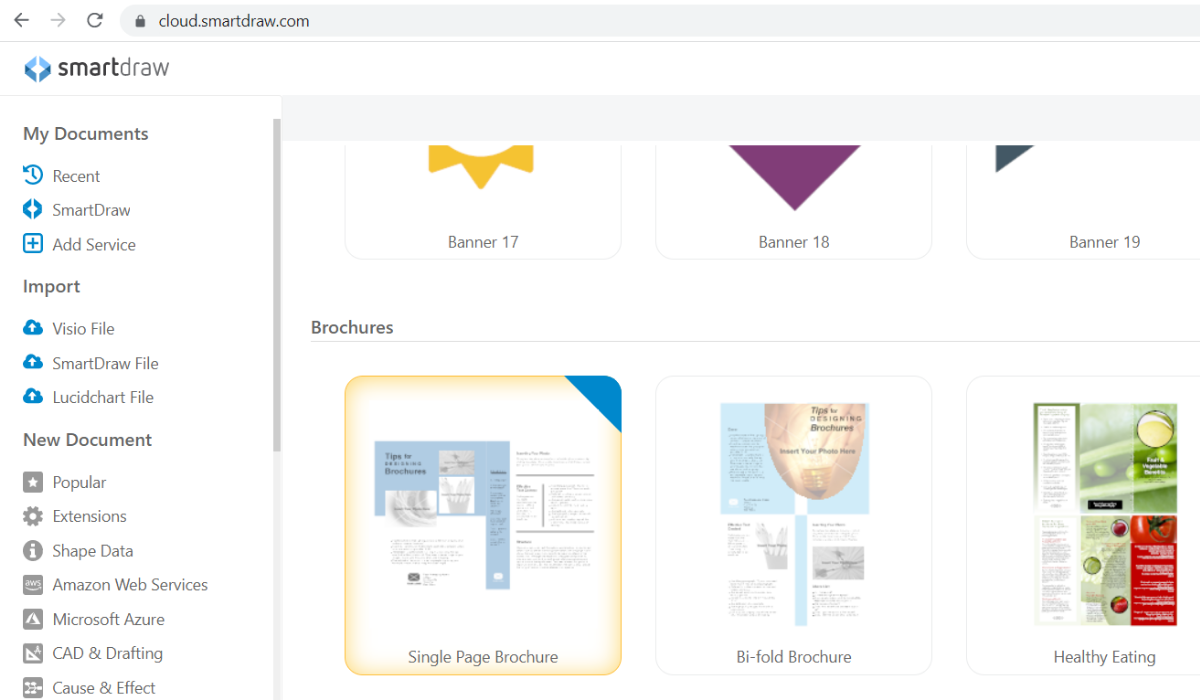
The next software is an intuitive solution for getting blueprint designs using professional tools and templates.
SmartDraw comes with improved diagrams and visual representation for your dream home, offering blueprint examples for different constructions.
Additionally, the software provides standard templates for various industries such as flowcharts, mind maps, floor plans, network diagrams, project timelines, etc.
The users can easily add shapes, text, images, and other elements to their blueprint project.
You should know it’s possible to automate diagram creation and blueprint designs, arrange objects and automatically connect shapes on your sketch board.
It’s worth mentioning that it allows a wide range of diagram types with CAD engineering designs that will boost your blueprint drawing ability.
Besides all, you have a clever formatting system that helps the user with moving or rearranging shapes automatically to keep a logical view.
Other key features include:
- Thousands of blueprint templates
- Over 70 diagrams and charts
- Import and export option
- Integrate Office and Google workspaces
Sketchup – Visual 3D modeling
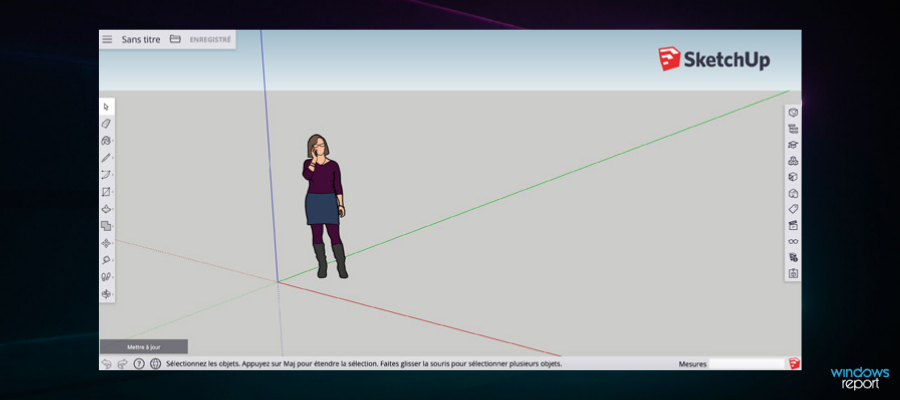
Sketchup is an advanced and versatile 3d modeling tool that is suitable both for beginners and advanced users. It has a web-based version that is available for free and a pro version that offers a larger set of features for more demanding projects.
This tool can be easily integrated into other similar software, but you can also use it on its own since it provides enough features that let you work through every stage of the project.
Users report that it is easier to use and learn than other similar tools. You can easily draw your 2D designs and the software generates precise 3D presentations of them.
Sketchup can easily import pre-existing 3D modeling projects without any errors. It is compatible with all models available in the 3D Warehouse, which is a great resource for free, user-generated 3D model projects of all sorts. It is available as a plugin for Sketchup or as a stand-alone app.
The software allows you to create your models, define and fully customize all parameters, and also plan every step necessary. It can also generate construction and fabrication documentation based on your models.
Sketchup also has multiple learning materials available online. It has a blog with news, tips, and tricks, a discussion forum where users can share experiences and help each other.
Moreover, it is resourceful in professional-level, in-depth tutorials for multiple types of projects including landscape designs, interior designs, and general modeling practice.
Some courses provide captions in multiple languages.
Other key features include:
- Extensive object library
- Supports testing and comparing
- Layer manager
- Lightning effects
Sketchup is a great tool for professionals and beginners alike, providing special plans for students and teachers. The free, web-based version is a great starting point that you can use to get acquainted with the program and learn its basics.
Most of these blueprint programs let you achieve more than one task. Apart from creating blueprints for home and mechanical projects, you can also use them to create 3D visuals of the actual project.
Whether you are an individual, an architect, or a student, this list of the best software to create blueprints and home designs will help you get started. Do let us know your pick in the comments.

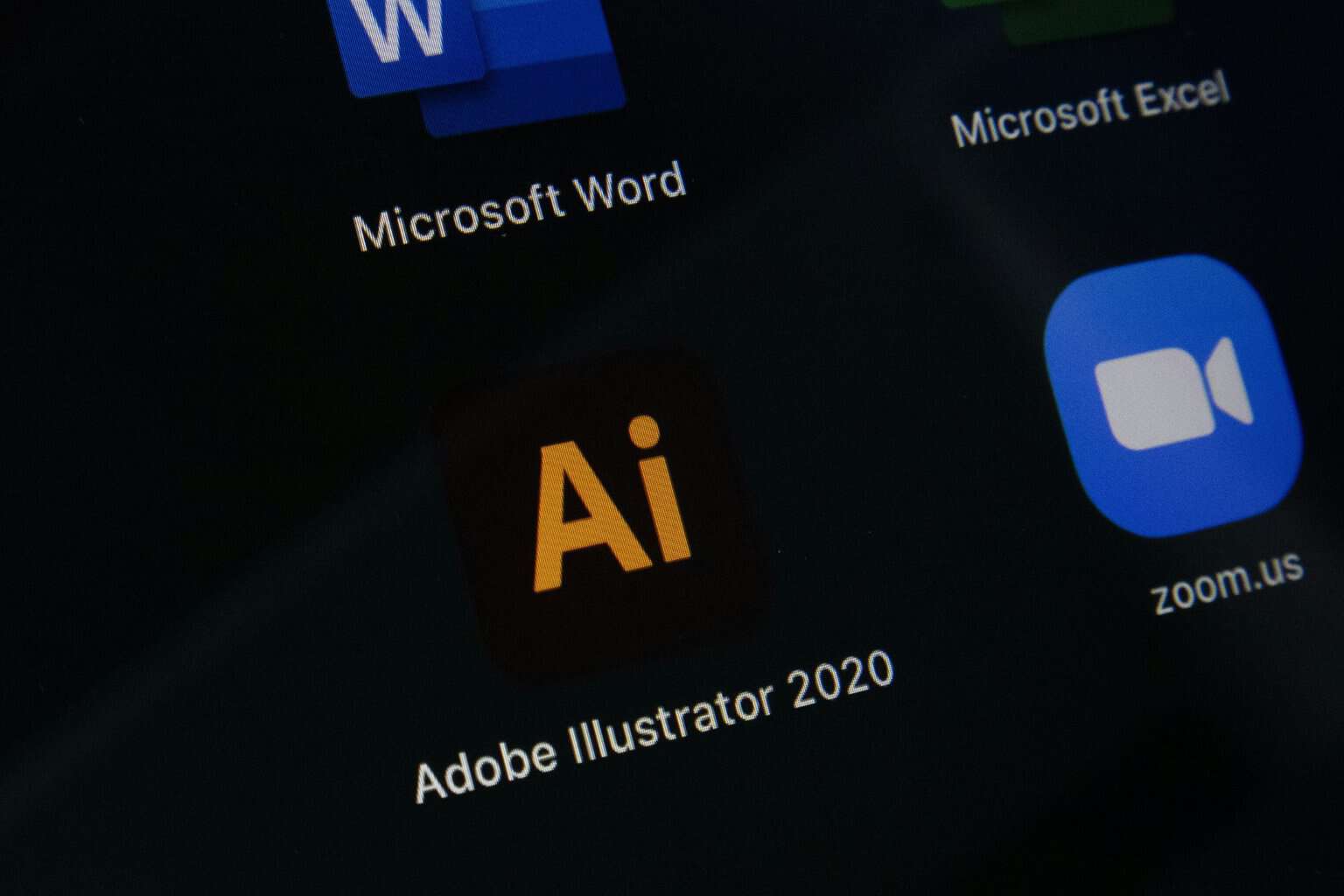
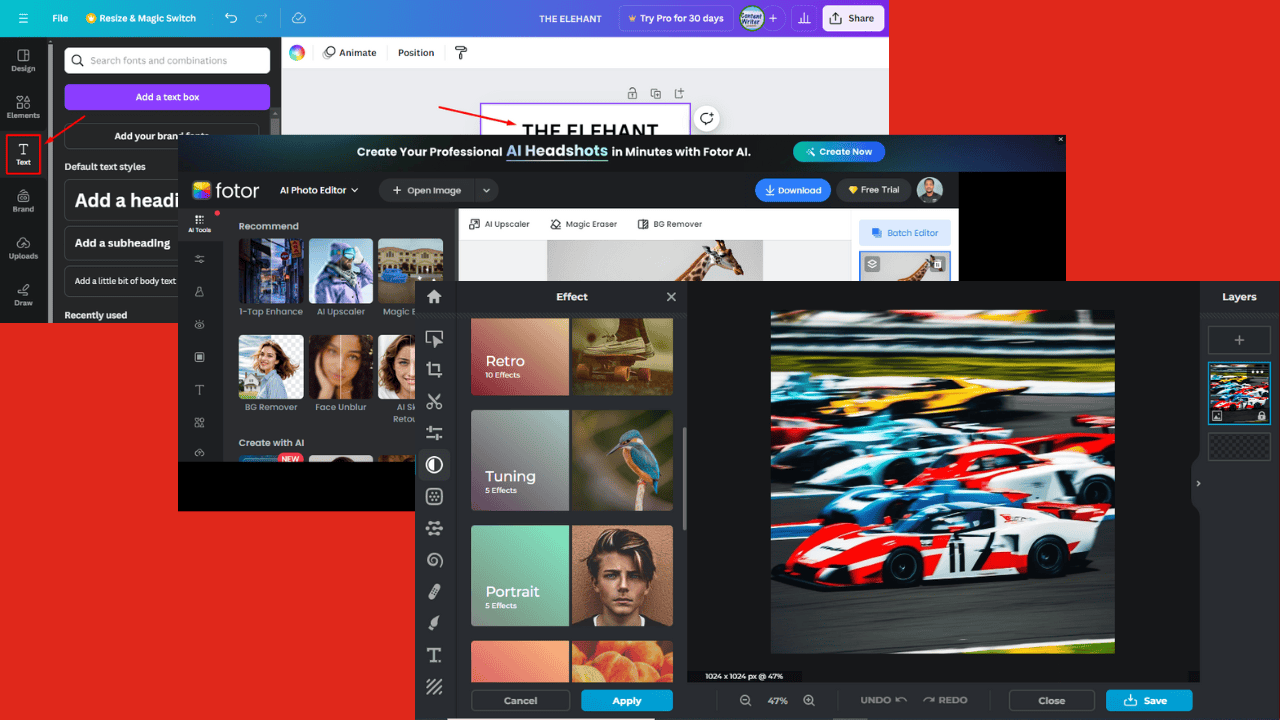
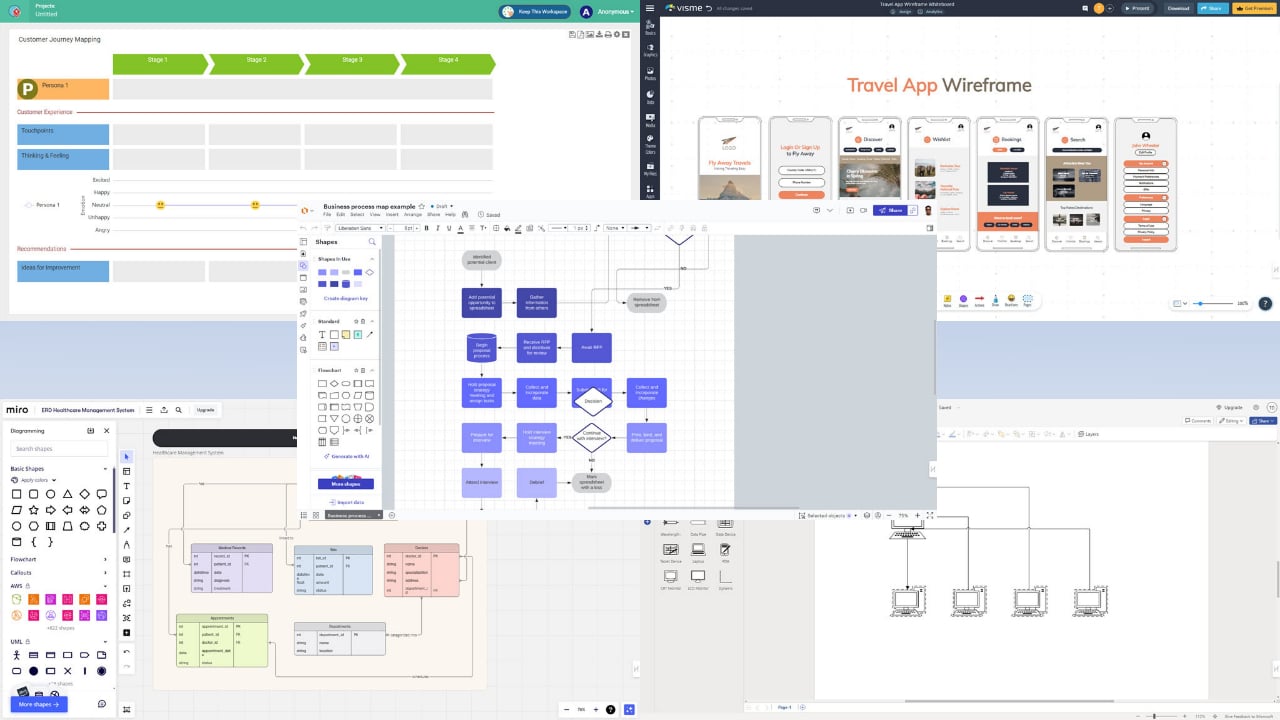
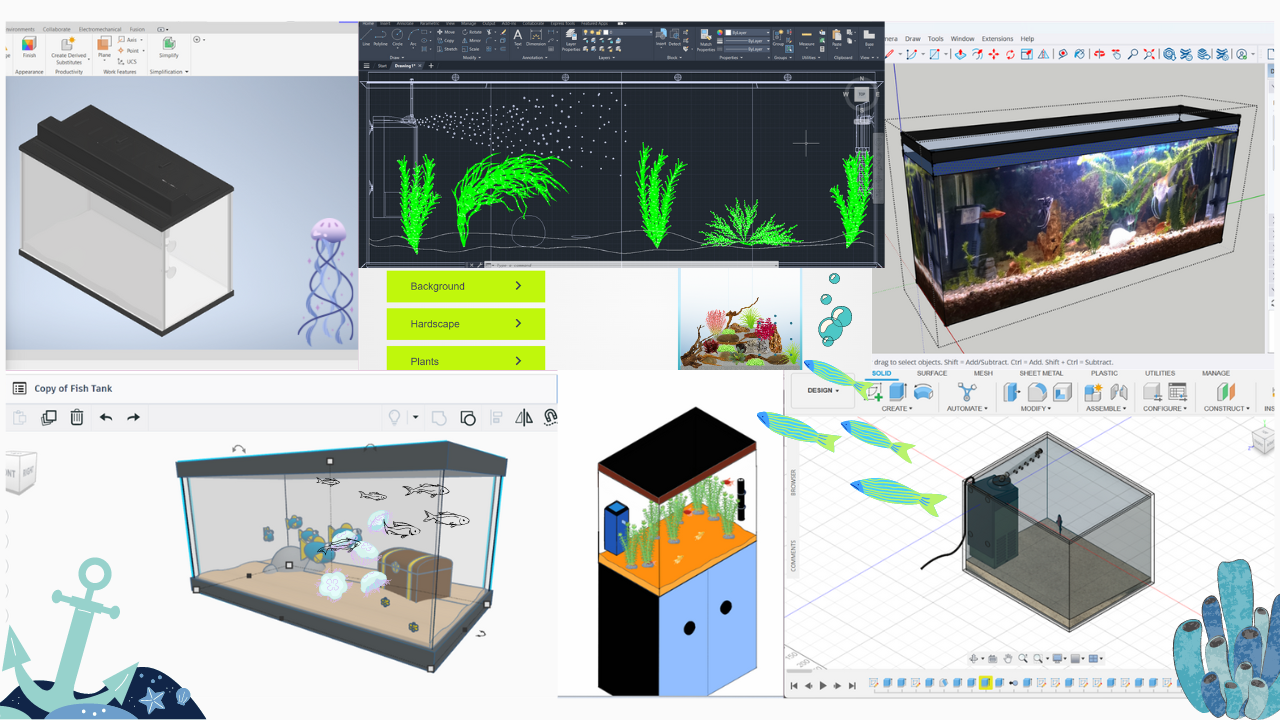

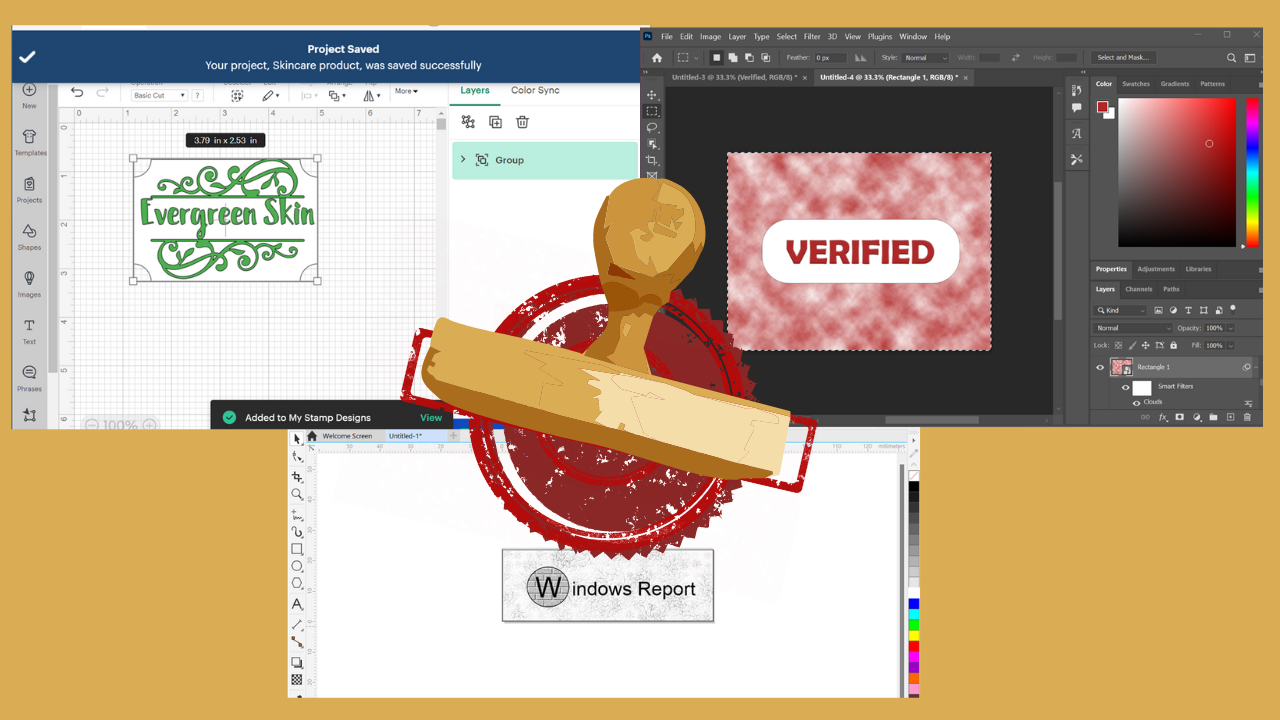
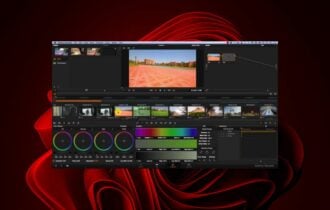
User forum
0 messages