5 Best Steel Structure Design Software [2025 Guide]
The most efficient digital tools to help you sketch and create the best steel designs
8 min. read
Updated on
Read our disclosure page to find out how can you help Windows Report sustain the editorial team. Read more
Key notes
- Steel structure designs can be of great help when you need to sketch your constructions in a detailed way.
- Even if this kind of modeling is not easy to do, there are efficient digital tools that will assure you support.
- You can thus design the most descriptive 3D models using the right engineering design software out there.
- In the following list, you will find really helpful solutions in order to create the best steel designs you ever did.

In the past, if you wanted to construct a steel structure, you first needed to manually create a construction plan and draw hundreds of sketches on paper. This can be a tedious process and it is very impractical compared to using PC steel structure design software.
One of the hardest parts of creating steel structures by using sketches is the fact that you can not test the resistance of the steel structure only after you have built it. Steel structure designers now use specialized software to achieve their goals.
Today, anybody who has the design capabilities can use specialized software that allows you to easily create complex steel structures with a lot more ease than if you would do this manually.
In this article, we will explore some of the best software options on the market that can get you started designing your steel project.
What are the best steel structure design tools for Windows 10?
Advance Steel – Autodesk – Intelligent structural objects
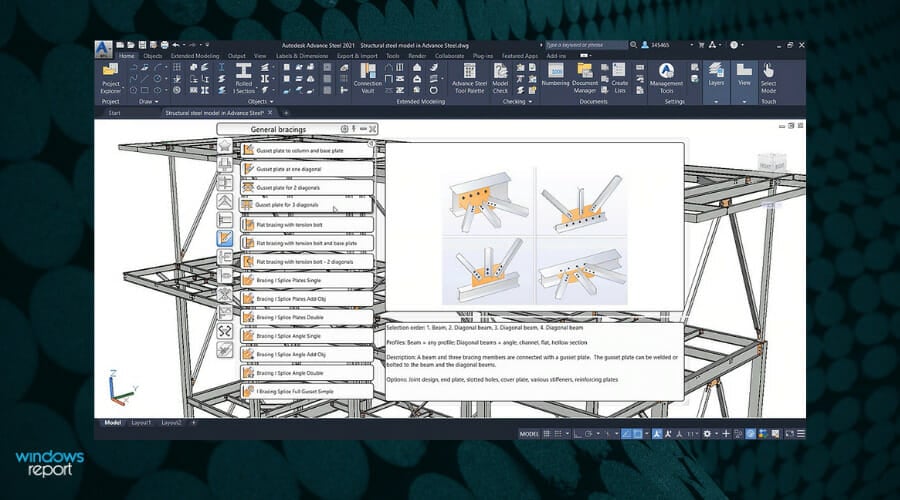
Advance Steel from Autodesk is one of the most powerful tools for designing steel structures on your PC.
This software is built on the AutoCAD platform, giving you the power to create 3D modeling, and use parametric steel connections, stairs, railings, etc.
You can create sheet metal and folded plate work by using its integrated features.
You can use Advance Steel to access and transfer data and properties about your project, and easily create complete structures with the Dynamo extension.
You have the ability to isolate specific parts of your project and obtain detailed data about it with ease.
Advance Steel also has a wide range of objects and other tools in the program’s library. The wide range of objects found in the library helps you advance your project faster, eliminating the need to create every element from scratch.
Key features of Advance Steel from Autodesk include:
- Intelligent structural objects
- Steel shop drawings
- NC data- can generate data for CNC workshop machines
- BOM’s based on design data
- AutoCAD Plant 3D interoperatibility
- Robot structural – optimize structures using bidirectional links
- Open and flexible API
- Ability for several users to work on the same project at the same time
- You can color-code objects based on approval status
If you feel like you need a step-by-step tutorial on how to use Advance Steel, you can find a good range of tutorials to choose from the official page.

Advance Steel
Advance Steel is the perfect CAD tool, especially created for designing 3D steel structures.AutoDesk Revit – Design documentation feature
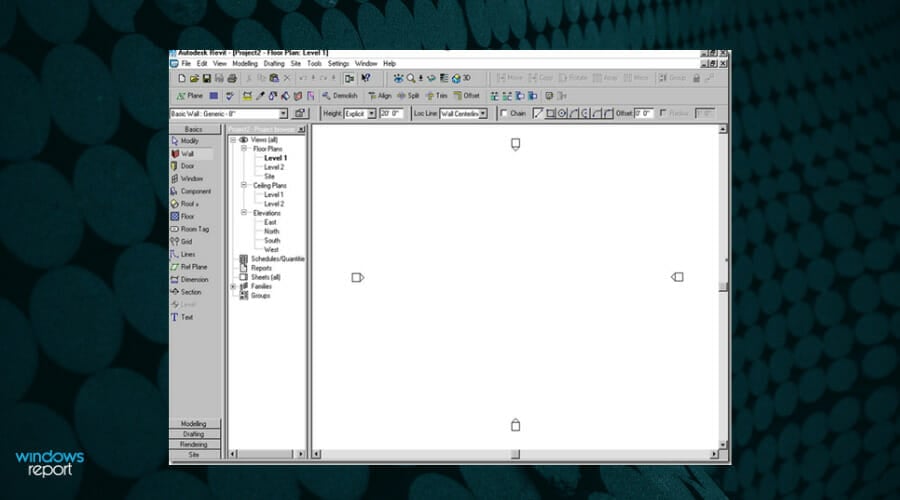
Autodesk Revit is a BIM software that has an extensive amount of features which include advanced structural design options.
With Autodesk Revit, you can conduct a structural analysis of your models. You can also generate physical models of the designs. Moreover, if you need to put together more detailed plans, the software covers this as well, with its design documentation feature.
The software allows an optimal work environment for teams. You can create collaborative projects which are accessed through a centralized shared files network.
Since the toolset is quite extensive, the user interface is vast as well, but they provide tutorials and guides that help new users familiarize themselves with the features. The user experience is reportedly pretty undemanding in regards to the UI.
In addition, you should know that you can collaborate with your teams and across disciplines. It brings more disciplines like architecture and engineering into one unified environment.
Therefore, you can improve your 3D modeling designs quickly with this complex software, using automated services for routine tasks to concentrate on the big picture.
Key features include:
- Sketch and create free-form models
- Generate 3D models from 2D designs
- Generate different alternatives for the same plan
- Tasks and projects can be scheduled
- Automatization of routine tasks
Autodesk Revit is a tool designed for architects and engineers of all levels. Its versatility makes it a good fit for both independent and team workers.

Autodesk Revit
Benefit from consistent modeling designs using proficient engineering services with the help of this strong tool.RAM Steel – International standards and specification
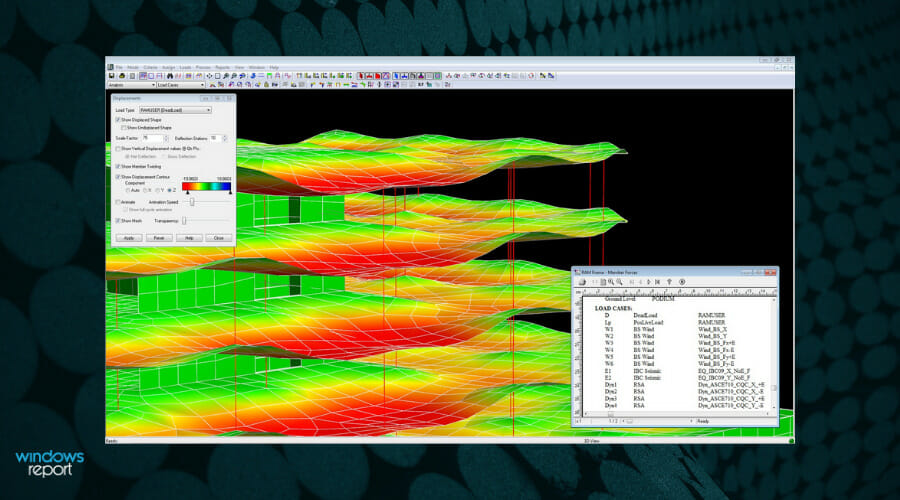
The RAM Steel software developed by Bentley is one of the best steel structure design software on the market.
It lets you design and create advanced steel structural plans.
The program is extremely useful and its features prove it is professional software that can be used no matter the complexity of your project.
With RAM steel you can automate recurring tasks in the design process. This allows you to save significant amounts of time and work more efficiently.
The tool lets you focus on the central parts of the project that do require your undivided attention.
One of the most efficient features of RAM Steel is its powerful computation of tributary loads.
It lets you create buildings in accordance with the building codes and can help you reduce the loads put on your steel structure joints.
Other key features of RAM Steel include:
- Design and analyze structural models
- Wide range of international standards and specification
- Test your steel structure’s stability by applying winds, seismic loads, etc
- Ability to generate design documents
- You can transfer structural model geometry between applications
This is a paid software that offers multiple subscription plans. Some cater more towards individual/educational use, and others are made for enterprise-level projects.
Edilus Steel – Dynamic constructions price estimating

Edilus Steel from ACCA Software is a powerful steel structure design tool that also integrates building information modeling (BIM).
This software aids you in designing and verifying any steel structure. Edilus Steel can work perfectly with other software from Edilus like Concrete or Edilus Masonry.
This allows you to create an entire building from scratch while having specialized software for each part of the structure.
With Edilus Steel you can make calculations for the entire structure or specific parts of the structure, solve structural issues with ease, create diagrams and graphical representations, etc.
This structural design software gives you the ability to use FEM solver to calculate and test your design structure.
Other key features of Edilus Steel include:
- Each BIM model is created using parametric objects – columns, beams, bracings, etc.
- Magnetic Grids – allows you to create magnetic points in the structure of any shape and size
- 3D input – with the ability to control, insert, and move any feature
- Ability to observe every part of your steel structure by graphic analysis of strain and displacements
- Dynamic constructions price estimating
If you feel like you need a step-by-step guide on how to use Edilus Steel, you can find it on the official page.
Dlubal Software – RSTAB – Professional-level structures
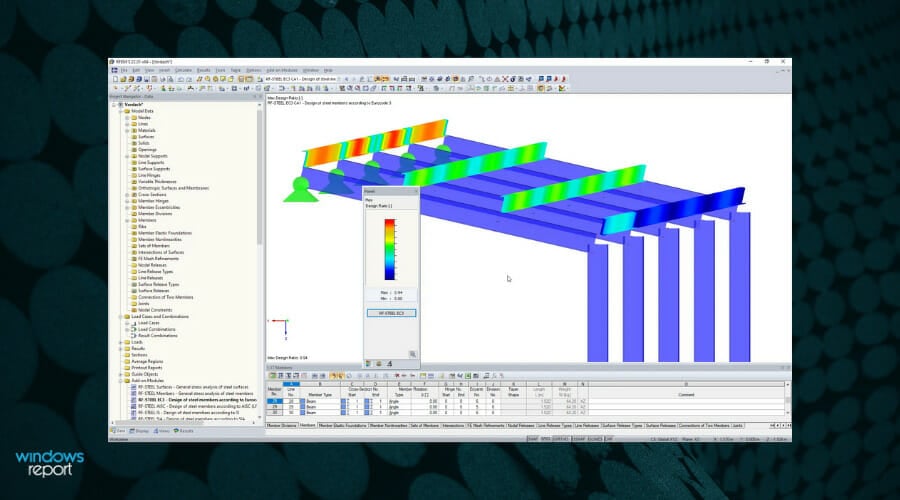
RSTAB from Dlubal is another complex and powerful steel structure design tool that you can use for professional-level structures.
With this tool, you can quickly analyze a structural model and then easily calculate the forces and deformations that apply to your structure.
If you need additional tools and features for designing your building even further, you can find a wider range of Dlubal add-ons on the official site.
One of the most useful features of RSTAB is that it’s perfectly compatible with CAD software and building information modeling (BIM).
This allows users to streamline the transfer of information from one software to another, making it easier than ever to add a new level to your design.
RSTAB includes the features necessary to conduct 3D finite element analysis and design that you can use to define structures, loads, and materials for planar.
Other key features of RSTAB include:
- Can analyze stress of members and surfaces and compare them to limit stresses
- Warping Torsion – lateral torsion analysis of members
- Eigenvalue stability analysis – linear and nonlinear stability analysis
If you need a tutorial on how to start using RSTAB, go to the official support page.
Tekla Structural Designer – Optimize multi-material buildings
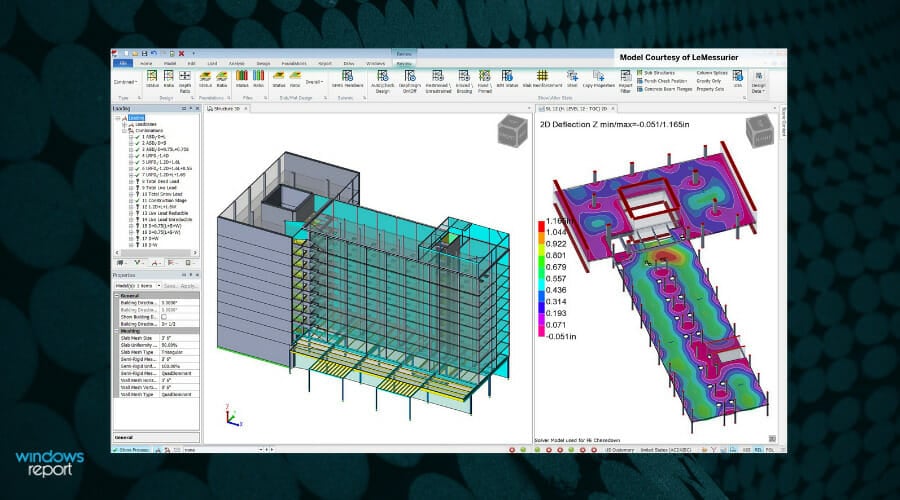
This software option is a great professional tool created for designing steel structures. This program has a wide range of features for steel design that allow you to easily create or edit existing designs efficiently.
You can use Tekla to quickly observe any differences between design schemes by using its quick comparison feature. This software is designed to be incorporated into BIM software.
Key features include:
- Ability to optimize multi-material buildings
- Fully automated software
- Integrated analysis and design – time of analyzing data is reduced considerably
- You can add reinforcements to your design – columns, slabs and automatically apply changes to the entire structure
- Ability to design entire steel structure automatically, based on requirements
⇒ Get Tekla Structural Designer
In this article, we explored some of the best options on the market that allow you to create steel designs on your PC. The various features of each of these programs will surely get you on your track with your design task.
What options did you choose from the list presented in this article? Let us know why in the comment section below.







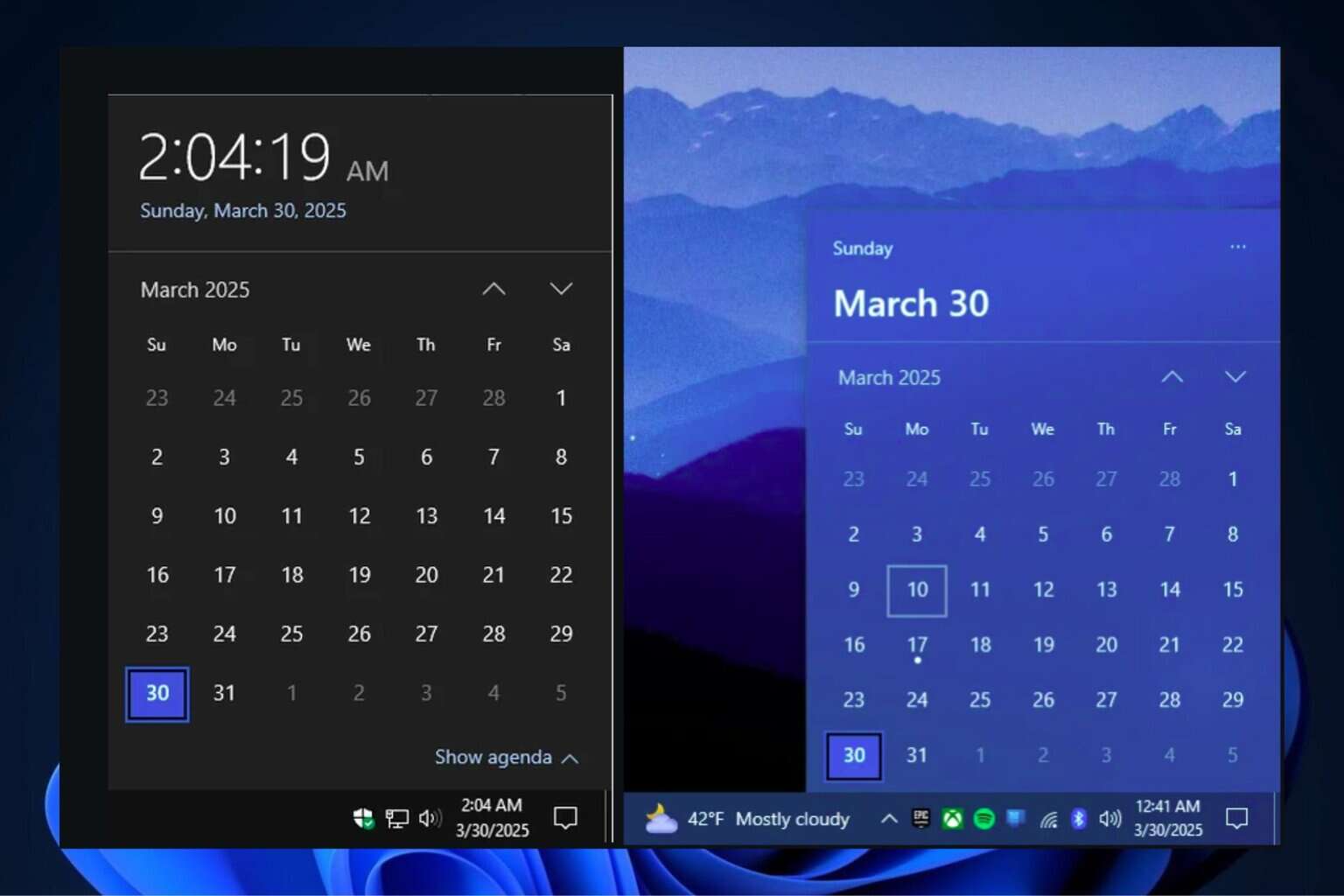
User forum
0 messages