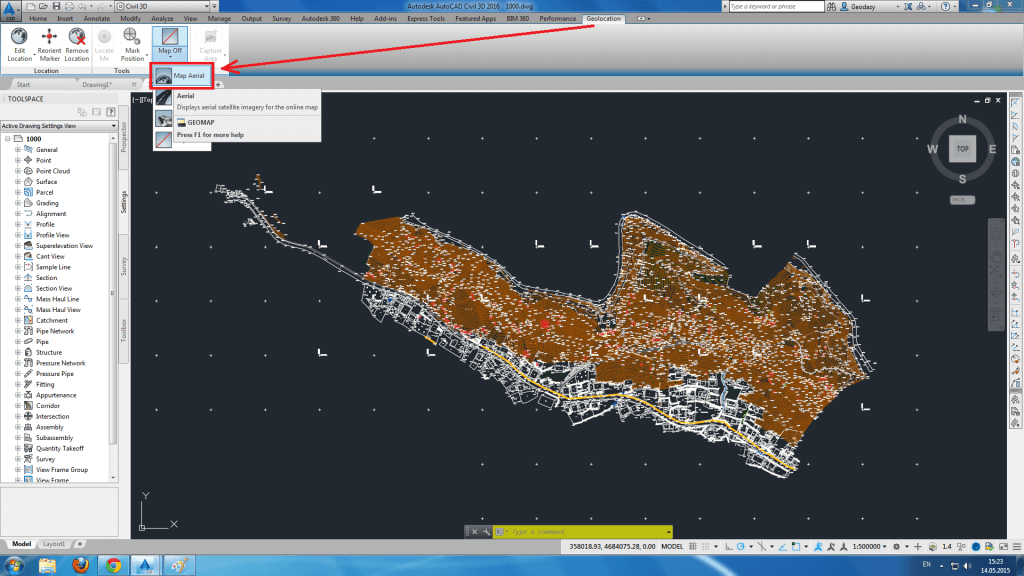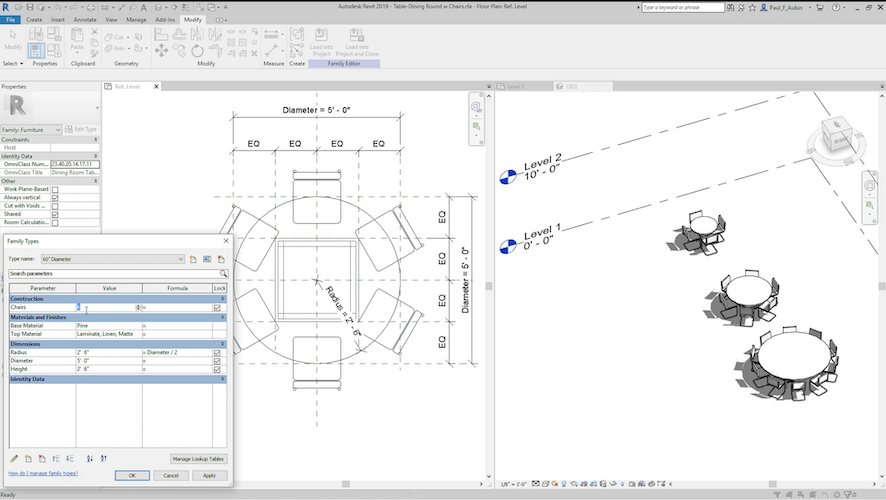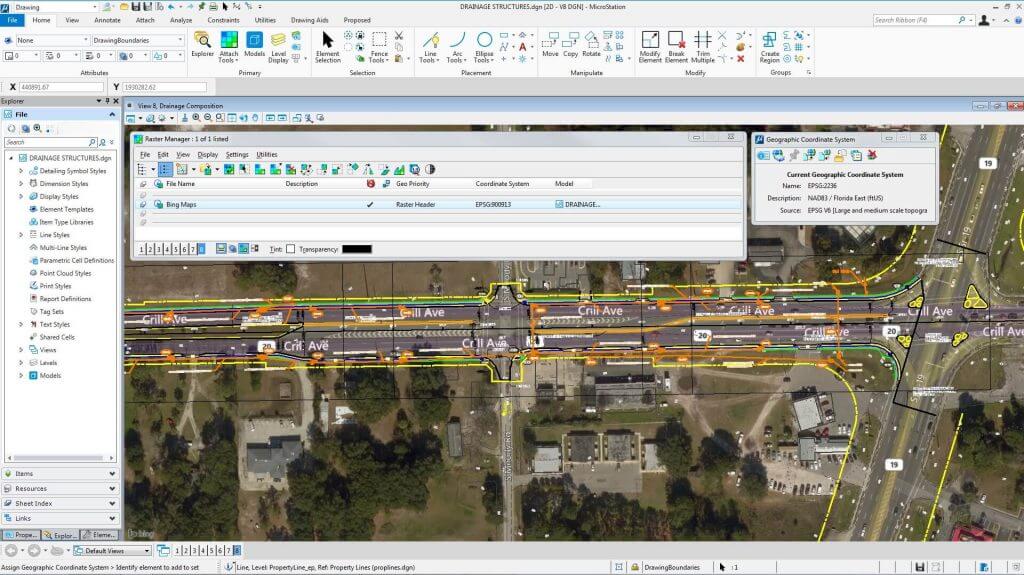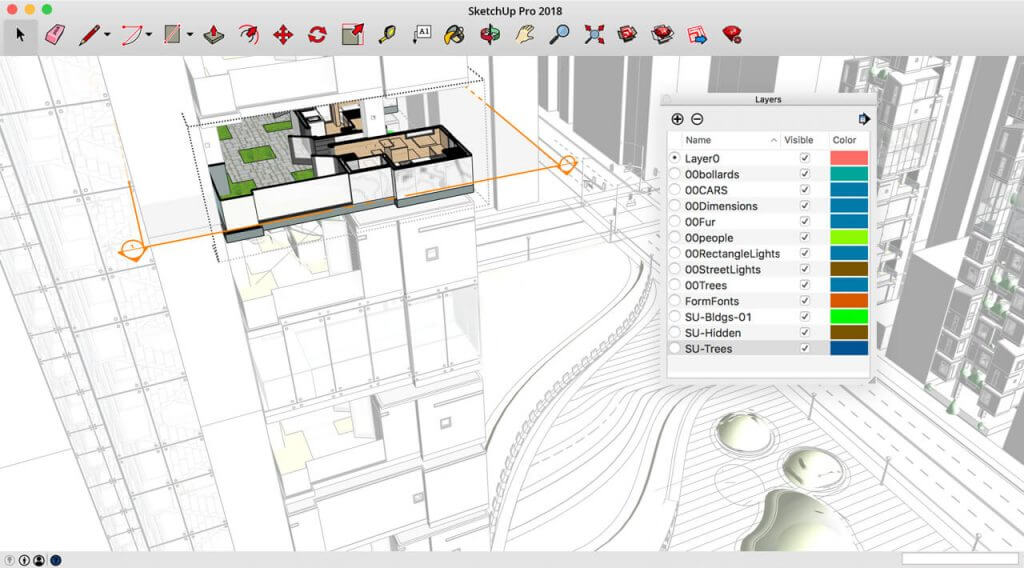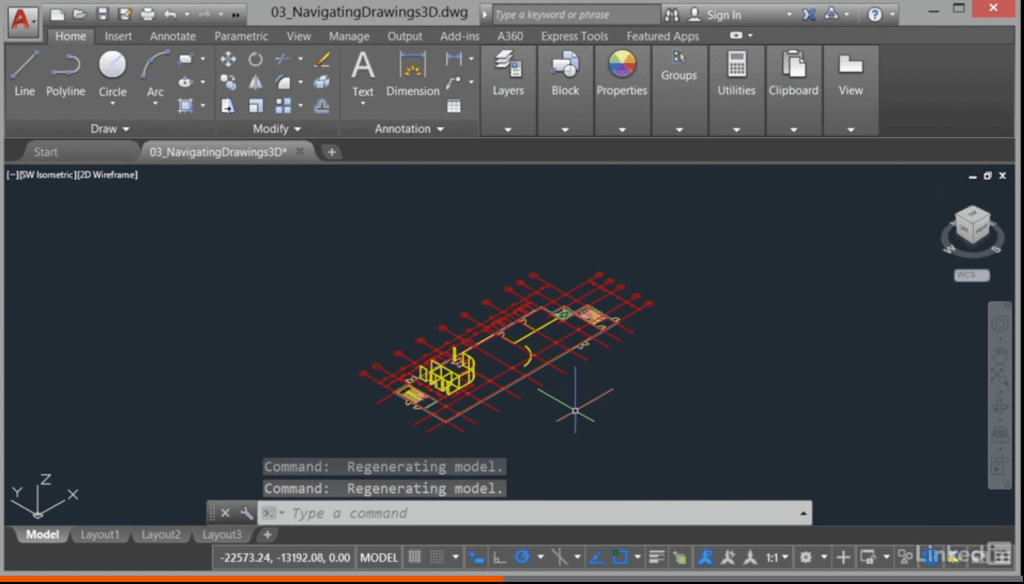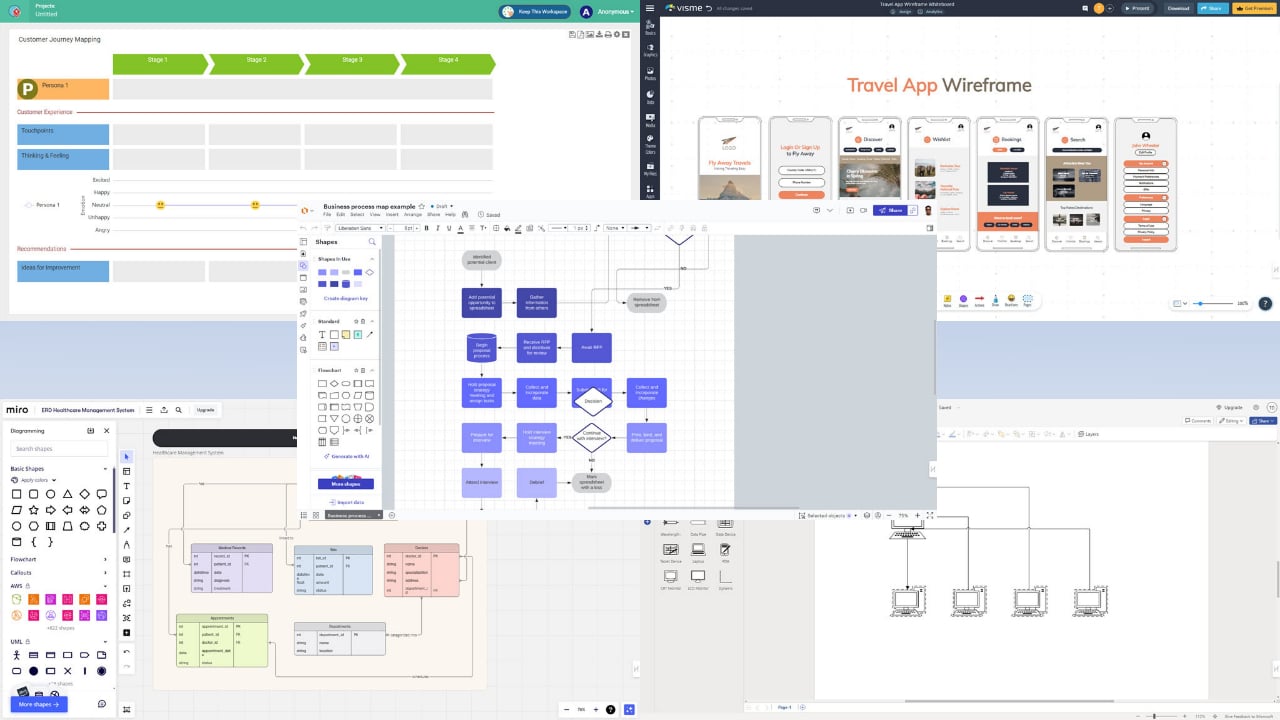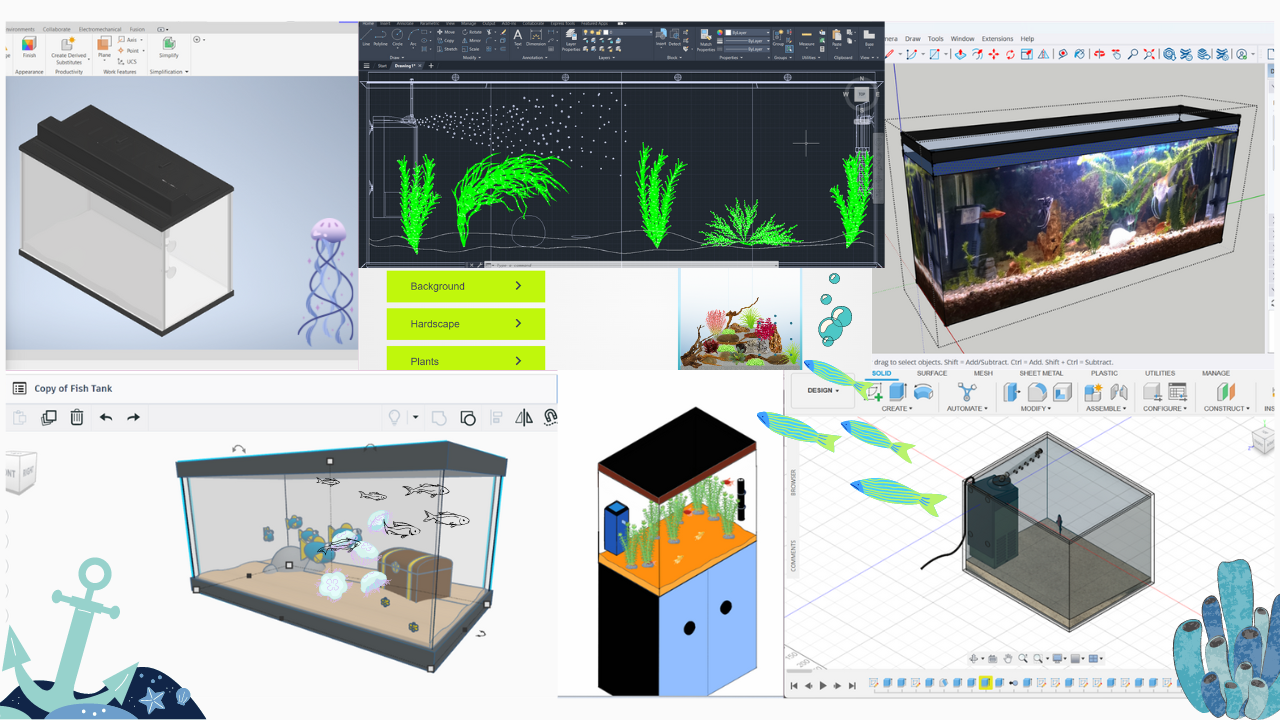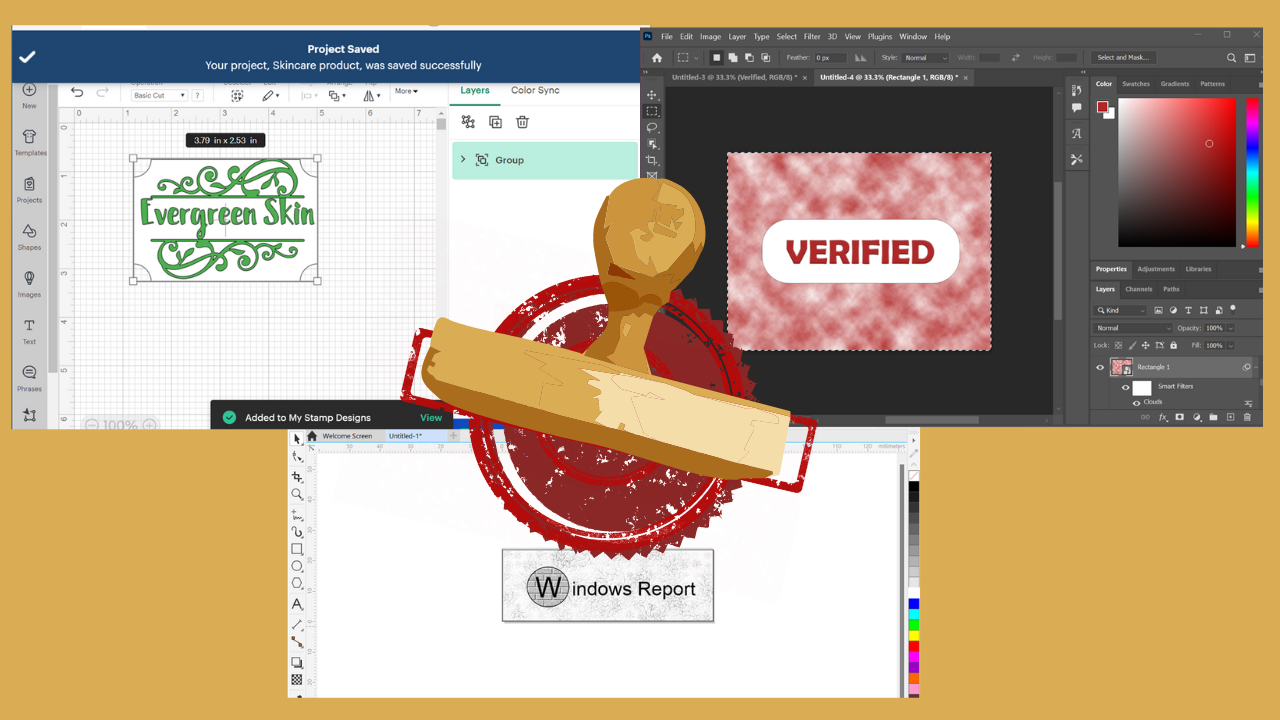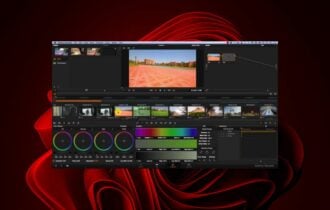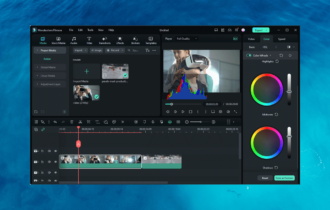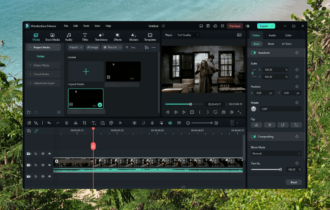6 Best Civil Engineering Design Software in Demand
8 min. read
Updated on
Read our disclosure page to find out how can you help Windows Report sustain the editorial team Read more
Key notes
- A civil engineer must be skilled in math and physics but also in computer-aided design (CAD) software.
- Our updated recommendation list will help you pick up the best tool for your project.
- This article is part of our Engineering Software section, which you can visit to learn about other software utilities.
- For business owner, we have compiled a great number of articles in our Business Software Hub which you should bookmark.

Some of the projects the modern day engineer is expected to deliver are very sophisticated. It’s therefore imperative that engineers first assemble the right tools.
In civil engineering, many professionals believe that project success begins with choosing a dazzling civil engineering design tool.
But matters aren’t that straightforward because the market is currently flooded with civil engineering software.
On one hand, this can be a blessing since it’s hard to lack a befitting tool. Conversely, it can be a curse seeing that engineers have to spend more time comparing the avalanche of software.
So, which of these software is best for civil engineering?
What To Look For In A Civil Engineering Software
Civil engineering software incorporates a collection of tools to assist civil engineers during every stage in a project’s execution- from design to final construction.
Thus, at a bare minimum, the program should have each of these tools plus they should be running without bugs. The program is also supposed to run faster design iterations in addition to streamlining time-consuming tasks.
Additionally, the software should use visualization and simulation to improve project deliverables and decision making.
Lastly, programs with an intuitive interface are easier to use and help deliver projects smoothly regardless of their scale and complexity.
As mentioned, there are myriad civil engineering programs to help with the design, control, and completion of civil works such as bridges, roads, canals, and more.
Here is a brief look into the proven champions of civil engineering.
What is the best Civil engineering software for Windows 10 PCs?
Civil 3D from Autodesk
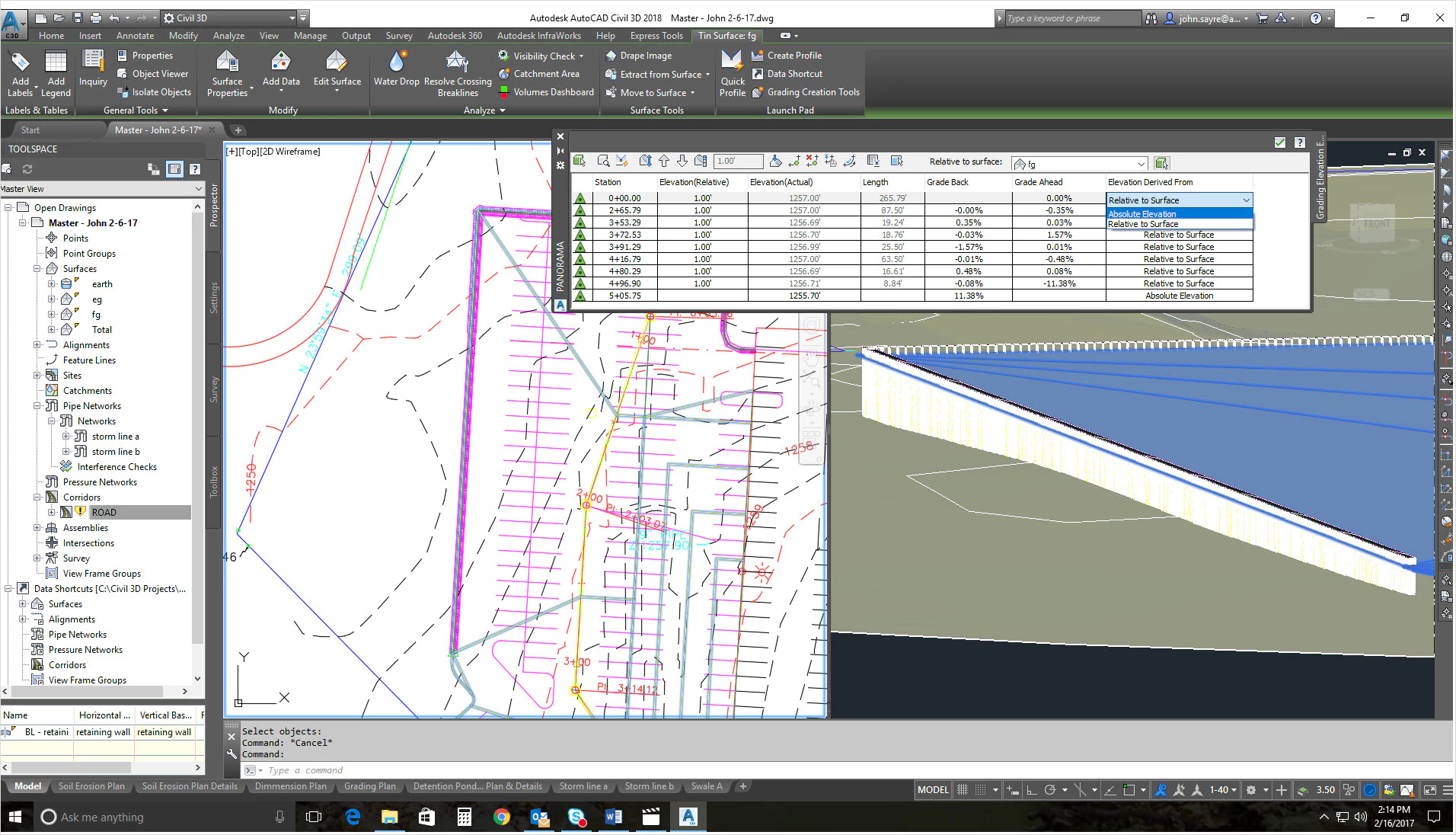

Autodesk’s stranglehold on the engineering software market won’t end soon if they continue releasing high-quality programs like the wonderful Civil 3D software.
First, it supports BIM (Building Information Modeling) so professionals are assured of enhanced designs and construction documentation.
Then, it uses advanced simulation, visualization, and water analysis tools to improve decision making so that the end product will be of the best quality.
With its well-constructed collaboration features, Civic 3D expertly eliminates teething team coordination plus workflow challenges and could be a dream for teams in massive civil infrastructure projects.
Amazingly, they keep adding new features.
For example, the latest release has more accurate offset profiles, expanded corridor capabilities, and outstanding 3D virtual views of objects.
Others include automated parcel design, Geotechnical modeling tools, and an ability to produce annotated production plans.
One can download civil 3D for a 30-day free trial then choose to either subscribe for the monthly, annual, or 3-year plans.
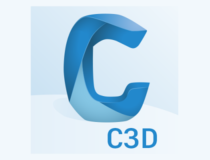
AutoCAD Civil 3D
There’s a reason why AutoCAD products are the best on the market. Get Civil 3D and find out for yourself why right now!Revit
Extend your BIM (Building Information Modeling) with Revit. You can use it to plan, design and construct buildings and infrastructure elements.
Instead of creating just a drawing of the elements in your projects, with Revit you are building 3D models. For each element in the model, you can attach a lot of information.
Learning how to use Revit, it means you will have the confidence of manipulating the data from a BIM model and you can easily see how one change to one object in a model will automatically impact the rest of the design.
The first version of Revit was released in April 2000 and, since then, it has been developed rapidly.
Now it is a piece of software much more data-intensive than AutoCAD but also less flexible because of its stricter rules necessary for constructing something safe and in coordination with other stakeholders.

Revit
Download Revit to create higher-quality, coordinated, model-based designs in 3D with integrated automation of repetitive tasks.AutoCAD InfraWorks 360
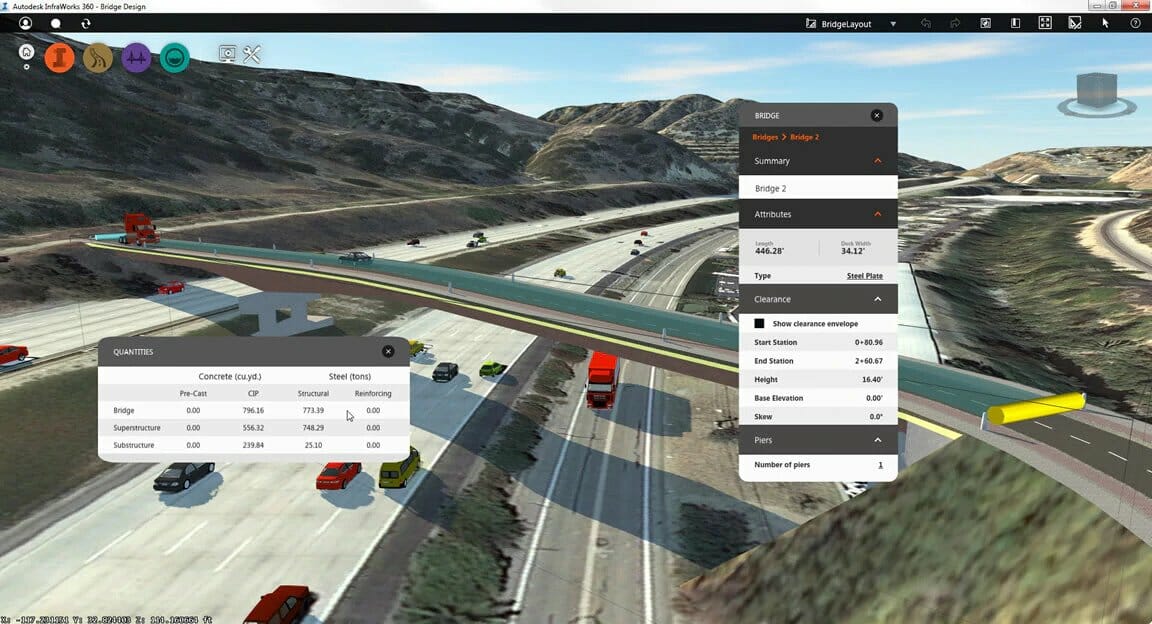
It has the same familiar AutoCAD design although the toolset and built-in templates and features are made to help with projects such as roadway, bridge and drainage designs.
It doesn’t matter whether you are at the transportation phase or if you’re already into the engineering, design and management phase of a large-scale project, InfraWorks has everything you need.
You work can also be shared in real-time using cloud technology, so getting hold of contractors and getting their live feedback has never been easier.
Besides, last minute changes and even new projects can be modified and sketched incredibly fast because InfraWorks lets you create the existing environment using vector data, raster data, and data from other global sources.
All in all, if you work in construction at a much larger scale and need to be in constant contact with your employers, AutoCAD InfraWorks 360 is what you need in your life.

AutoCAD InfraWorks 360
Design the infrastructure of a neighborhood, block, or even an entire city with the help of this incredible CAD tool.MicroStation
MicroStation is another genius civil engineering software and closely rivals civil 3D when it comes to modeling different infrastructure projects.
The software actually edges the rest on several fronts.
Users looking at a program that doesn’t hog system resources like RAM are the first winners since Microstation typically runs pretty light. The system is also a favorite for engineers searching for speedy modeling, viewing, documentation, and visualization of projects.
Microstation is lately very simplified and the interface made so easy that total engineering newbies get the hang of it pretty fast.
Civil engineers need as many technologies as possible to meet the expectations of demanding clients and the program doesn’t disappoint.
It comes with a raft of traditional CAD capabilities supported by a horde of revolutionary inventions including 3D parametric modeling making it a versatile choice for varied infrastructure projects.
The quality of the paper plots, i-models, 2D/3D PDFs, reports, and 3D physical models is up there with the very best.
Unsurprisingly, the software application isn’t that affordable!
SketchUp
Because of their diversity and power, not many potent civil engineering applications come cheap.
And therein lays the biggest surprise about Sketchup! Sure, it’s one of the most complete 3D visualization programs for civil works yet, one can virtually do all site modeling with the free Sketchup version.
On the same note, there’re fantastic possibilities in SketchUp and its powerful extension warehouse.
For example, one can utilize pre-built assets from fellow users to speed up the foundational design process. Plus it makes the drawing and design forthright.
One simply draws shapes and lines. Then engineers just push and pull the surfaces to convert them into crisp 3D forms.
It additionally, stretches, copies, orbits, and paints to easily and quickly make anything desired. Better still, it has super-fast rendering performances for even complex designs.
In a nutshell, this could be the real deal for a civil engineer striving to grow into 3D visualization on a shoe-string budget.
AutoCAD
Still, from Autodesk, AutoCAD is a reputable 2D/3D CAD program for civil engineers and one of the most widely used commercial design software.
The program intelligently creates basic geometry representing real-life information and is a great software for drawing inch-perfect lines and detailing of elements.
This software also features an impressive array of professional documentation tools not to mention that it supports an awesome drafting workflow, where individual drawings are edited independently.
The robust software provides native support for a DWG file and can easily identify graphical differences between different versions of drawings.
Moving on, it flaunts lots of 2D graphics enhancements such as two times faster zoom plus panning and changing draw orders.
Furthermore, users can import geometry, raster images, SHX font files, and even TrueType text into drawings from a PDF.
Collaboration is seamless now that drawings can be accessed from multiple platforms-desktop, online, and on mobile.
⇒ Download AutoCAD trial instantly
Since there are so many considerations to make, answering the question of which software is best for civil engineering isn’t easy.
Knowing exactly the types of tasks one will be involved in is crucial as is one’s skills and experience with modeling software.
That being said, prices for the commercial tools are a bit on the higher so the available budget may limit the number of options.
But all is not lost since some of the excellent civil engineering software like Sketchup are free. In the end, what matters is that one gets a program that suits your engineering needs.
[wl_navigator]

