Interior Design Software: 8 Best We Tested in 2025
12 min. read
Updated on
Read our disclosure page to find out how can you help Windows Report sustain the editorial team. Read more
Key notes
- Whether you want to design the outside view of your home or the interior environment, you will need interior design software for PC.
- When choosing the right product, make sure it's adapted to your digital knowledge skillset.
- In order to obtain a clear image of your perfect interior design, select a software that can render the graphics with the highest detail.
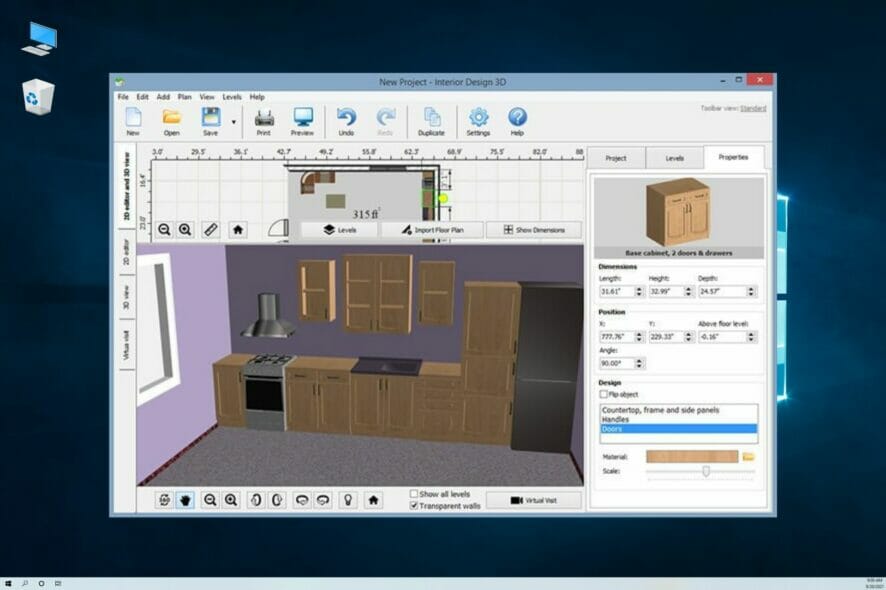
Redecorating your home comes with a few risks because what you thought looked great in the store might not seem that amazing in your room.
Rather than spend money while redoing all your work, you can simply use interior design software that can help you envision your project in the highest detail, in your home eliminating potential mistakes.
Whether you’re a professional interior designer or just want to see how the new couch would fit in your home, these apps will provide a clear picture.
What should I look for in an interior design software?
There are a lot of interior design programs on the market, and every one of them comes with its own unique features.
First off, you should adapt the software to your skills. If you don’t know much about architecture or design, you should settle on a more friendly app, with simple features.
Some of the solutions below also help you with automatic dimension calculation so you will know immediately know if the couch will fit right in or not.
Also, if you need a more detailed picture of your home, find a software with a high library of objects to match them easily with what you’re planning.
That being said, we have gathered the best tools out there to ease the process of redecorating your home.
What are the best interior design software for Windows 10?
Adobe Dimension
Adobe Dimension comes with fantastic tools for designing 2D and 3D interior spaces.
The software is packed with features and an interactive interface, and it’s one of the most straightforward programs to use once you have taken the time to learn it.
It comes with plenty of options and tools that will help you get a realistic depiction of what your new home will look like.
The tool has great integration with Adobe Stock, but the images may be watermarked if you don’t have a license for Adobe Stock.
It allows you to pick and edit objects from its extremely vast library from Adobe Stock that includes moldings, furniture, window coverings, flooring, materials, paint, and so on.
Even if you are a beginner in designing, you can learn how the software works. It comes with fantastic learning materials and online lessons, and plenty of creative options to help you build the home of your dreams.
Take a look at some of the most exciting features that are included in the program:
- For interior work, you will get designs for doors, windows, cabinets, and fireplaces
- The program can help you customize the surface, texture, shapes, light, and colors of your design elements
- It does an excellent job especially if you are remodeling your kitchen and bathroom
- Adobe Dimension also comes with landscaping features to design your patio, deck, yard, and garden
- As well, interior designs can be created in 360 or augmented reality as Adobe Dimension is part of Creative Suite, where you can find apps like Adobe Aero, Indesign or XD that can help you in creating interactive content

Adobe Dimension
Adobe Dimension is one of the greatest software for 2D and 3D interior design software.Adobe Illustrator
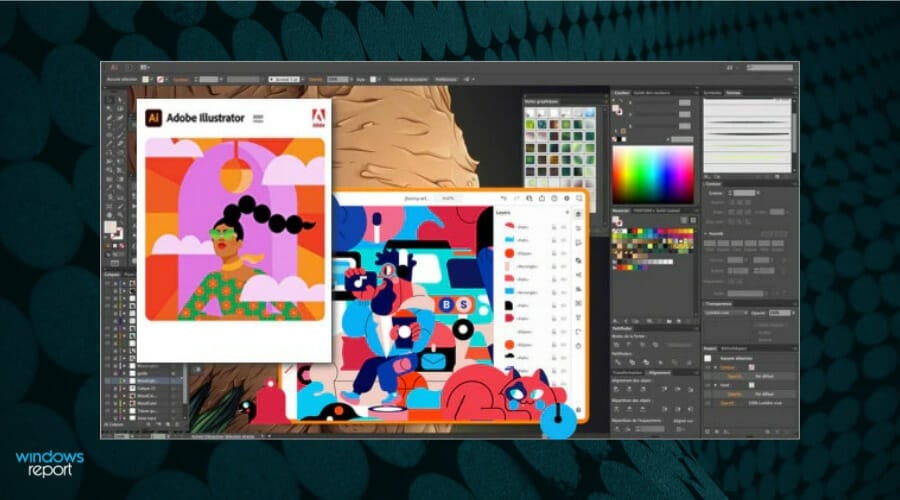
This is the best software that allows you to create 2D and 3D design concepts.
The program is designed to help you visualize the way decorating elements, furniture, and basic aspects will look in the way you imagine. Take a look at the essential features that are included in the software:
Moreover, for a better experience in 3D rendering, Adobe is including Live Effects, so you can visualize in real-time all the changes you make without changing the layer.
You will be able to unlock your creativity with features like Pen Tool to create technical illustrations, like shapes, paths, and vector-based graphics.
Due to an intuitive interface workspace, the tool will allow you to manage layers, draw plans, and elevations in order to have a clear perspective of your work.
For artistic architectures who prefer to draw, Illustrator is coming with the innovation of drawing on iPad Pro with a Pencil or touch.
Take a look at its most important features:
- Mix and match the walls, ceilings to find the perfect combination
- With just a few clicks, you can give your home a digital makeover
- This tool allows you to digitally paint the rooms with any color that is included in the Adobe Illustrator paint collection
- For a precise position and arrangement in the interior space, Adobe Illustrator comes with transforming features like aligning, scaling, and rotating features
- Great set of advanced designing tools
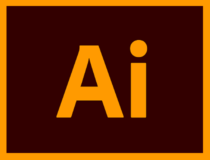
Adobe Illustrator
Adobe Illustrator will help you visualize all the elements that you will imagine in the home decor.Live Home 3D
Live Home 3D Pro is an excellent home design app that will help you design and build the house of your dreams.
Whether you’re a homeowner who wants to completely revamp his/her home or a professional designer, this app is for both of you.
Live Home 3D Pro offers advanced design tools and a rich Object Library with thousands of 3D models of pieces of furniture, fireplaces, and much more.
In-app purchases are also available. For example, you can purchase over 150 additional plans and more than 600 additional materials to make sure that the end results look exactly like the digital design.
Users absolutely love this app, and this review sums it all up:
This program is extremely effective for visualizing ideas before you plan build them. FIRST, this product is great for trying out ideas for your own before going to the expense of building.
SECOND Anyone with CAD intuition of any level or just an interest in acquiring some CAD experience will love this product.
Here are some key features of the app:
- 2D floor plans and real-time 3D rendering are supported
- There is no limit as to the number of stories that you can design
- You can use photos to create custom materials so that you can fully personalize the design
- You can automatically adjust natural light by setting the time and geographic location
- You can export the design of your house to 3DS, FBX, OBJ, Collada, VRML, and X3D formats
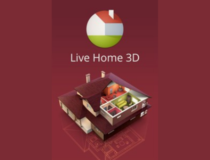
Live Home 3D
Use one of the best 3D rendering design software to personalize your future home.Interior Design 3D
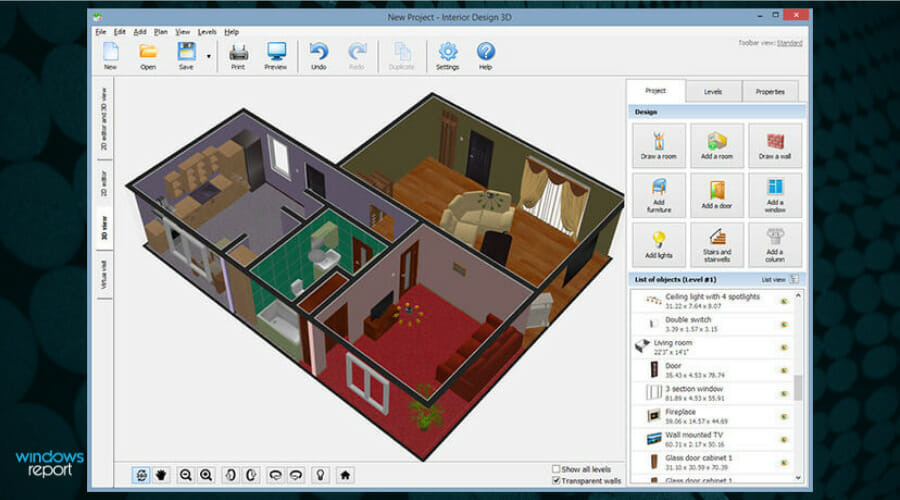
Interior Design 3D is convenient software for creating floor plans and home interiors. It is highly intuitive and requires no professional skills to master.
The program allows you to draw plans from scratch or customize pre-made samples. There is a library of over 600 decorative materials at your disposal, so you can try a new look for the walls, floor, ceiling, etc.
A built-in collection of furniture items will help you plan the furnishing of your dream house. After all is done, you can take a virtual tour of your new or remodeled place.
Here’s what a customer had to say about working with Interior Design 3D:
Tried a few other floor plan creators before, but they were all too technical for me. This one is totally easy to use. I’d recommend Interior Design 3D to everyone who wants to start designing their property.
Here are Interior Design 3D’s key features:
- Create floor plans for apartments and houses
- Import existing floor plan drawings to use as a base
- Experiment with 600+ materials: wood, tiles, parquet, etc.
- Find furniture and accessories for any room in the built-in library
- Use the smart Stairs Constructor to design safe and stylish stairs
- View the 3D model from different angles or take a virtual tour
- Print floor plans and 3D scenes or save as JPEG or PDF
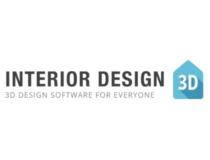
Interior Design 3D
Create your floor plan and dream interior design with this great professional tool!DreamPlan Home Design Software (NCH)
Designing your future house is no easy task, and everything needs to be planned ahead if you want things to turn out perfectly.
That is precisely why you need a program that can cover pretty much every aspect of your house planning.
Everything from the walls, colors, room placement, and even the furniture can be set, edited, and managed within DreamPlan Home Design Software (NCH).
The best thing about this tool is that you don’t need to be an architect or an interior designer to do a good job since the interface is so easy all you need to do is click, hold, drag, and move objects around however you see fit.
The presets included are amazing, and you can even load your own resources for elements such as wall designs or carpet colors.
Let’s see what are its best features:
- Wide range of environments and objects to choose from (indoor objects, garden, etc)
- Terrain editor
- Not demanding of your system’s resources
- Incredibly simple UI
⇒ Get DreamPlan Home Design Software (NCH)
Total 3D Home Design Deluxe 11
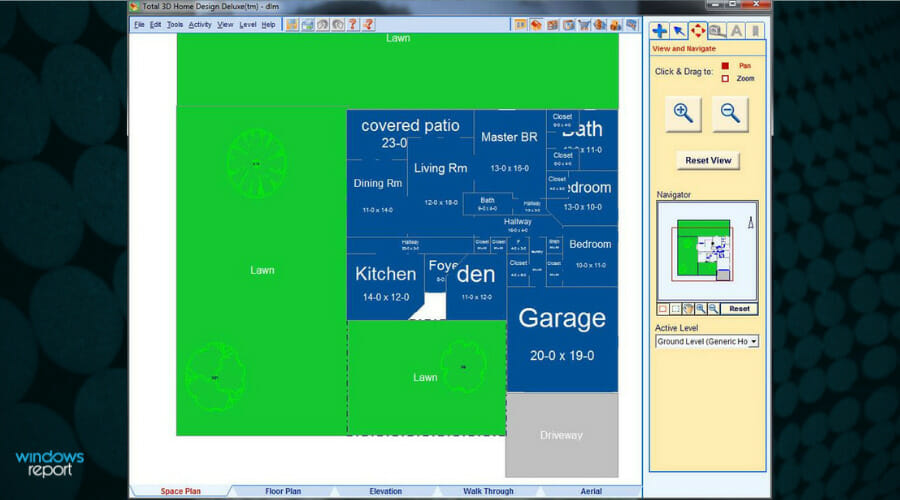
Total 3D Home Design Deluxe 11 comes with plenty of tools that will help you reimagine your home’s interior.
The software comes with thousands of brand-name products and materials in its library.
It comes at an affordable price, and after you learn a bit about its features, you won’t find designing with this program a challenge as it may seem in the beginning.
The software comes with color-coded floor plans that will make it easy to distinguish between doors, windows, appliances, and furnishings.
It also includes lots of sample plans and objects, and you will be able to create rooms quickly and effortlessly.
Here are the most useful features that are included in this software:
- It provides you the opportunity to redecorate your rooms, add another room or design an entire house virtually
- The software is best suited for beginners
- It is a great way to brainstorm ideas for your new home
- The SmartRoom Blocks feature allows you to create complete rooms automatically
- You can design in both 2D and 3D
- You can also import images to use in the design
- You will also get the ability to simulate interior lighting and shadows as well
⇒ Get Total 3D Home Design Deluxe 11
Punch Home & Landscape Design Premium 19
Punch Home & Landscape Design Premium 19 is excellent software for most remodeling and redecorating projects. It provides the bonus of outdoor planning features as well.
This tool comes with a beautiful set of features to help you create your new home in virtual reality, and it can also help you keep tabs on the price of materials.
For instance, while you draw and resize rooms, the automatic dimensioning tool will provide the exact measurements.
The program is compatible with CAD software. This means that after you finished designing a room, you will be able to export it in DXE or DWG formats.
The software comes with lots of sophisticated tools that might take some time to learn, but it won’t be difficult, and the effort is worth it.
Here are its most important features below:
- It comes with a generous object library filled with over 4,700 objects
- It includes bathroom fixtures, doors, appliances, windows, light fixtures, and furniture
- The actual rebuilding in an easy process
- You have the ability to create a Quick Palette with all the colors and materials that you want to use
- It includes landscaping tools, and you can also design your porch or deck as an extension of your home
- The QuickStart option will help you create a floor plan first
- You can also incorporate electric elements into your plans
- Once you recreate a room, you can view it in both 2D and 3D, and you’ll be able to walk through it
⇒ Get Punch Home & Landscape Design Premium 19
Home Designer Interiors
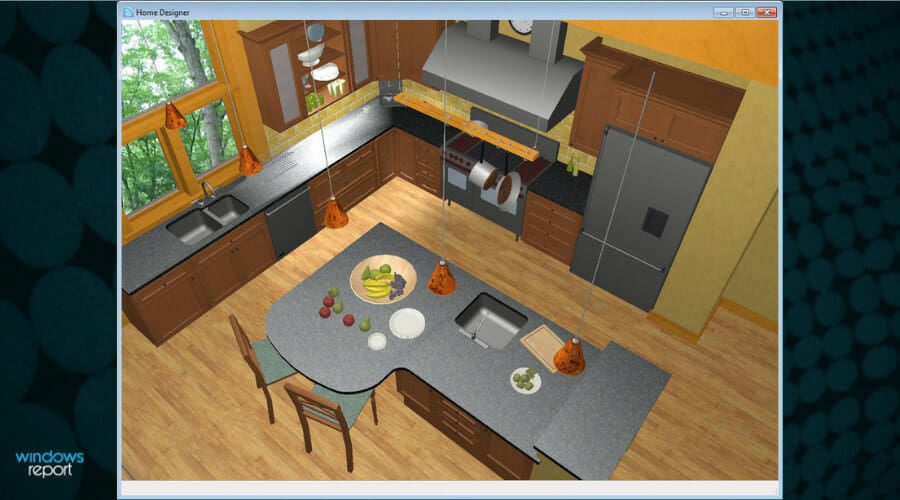
Home Design Interiors is a very efficient home design app that allows you to renovate any living space. This interior design program will make sure that you will see how everything looks before you decide to buy anything.
It is a comprehensive software packed with a lot of features and an extensive object library.
In fact, it includes over 6,500 objects in its object library, and the materials library includes more than 30,000 items.
You can choose between lots of bathroom fixtures, appliances, doors, cabinets, fireplaces, and so on, to complete that dream home exactly as you imagined it.
After you finish the design process, Home Design Interiors provides accurate digital mock-ups in 2D or 3D. You will be able to virtually walk around your new home as well.
Take a look at the most interesting features of the program below:
- The program provides lots of flooring options, windows, furniture, and houseplants
- It includes handicap-accessible objects and materials
- The drag-and-drop feature works in 2D
- You can update things and alter colors and materials in 3D
- The program is ideal especially if you plan to remodel your home
- The pre-arranges furniture groupings will help you plan the space
These are our picks for the top interior design programs for Windows that you can use right now to create that dream home.
Interior design software is a really helpful tool when you want to try out new designs, decor, and layouts before investing the money and labor required to do the job in real-life.
Such tools can definitely help you plan designs or renovations and complete the projects of your dreams. Pick the best software for your needs and start designing!
And after finishing the interior, how about checking our selection with the best garden design software for PC and Mac. It might get you a few landscaping ideas.
Have you chosen the right tool? Tell us all about how you made the selection in the comments section below.

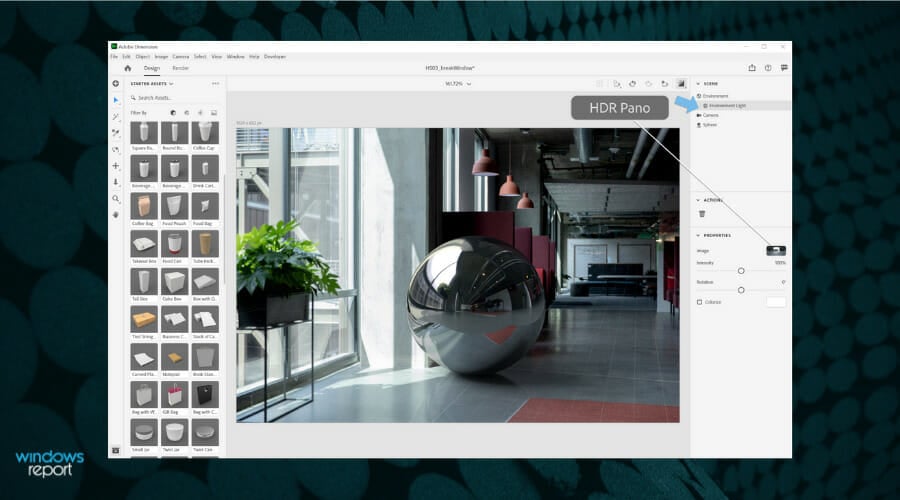
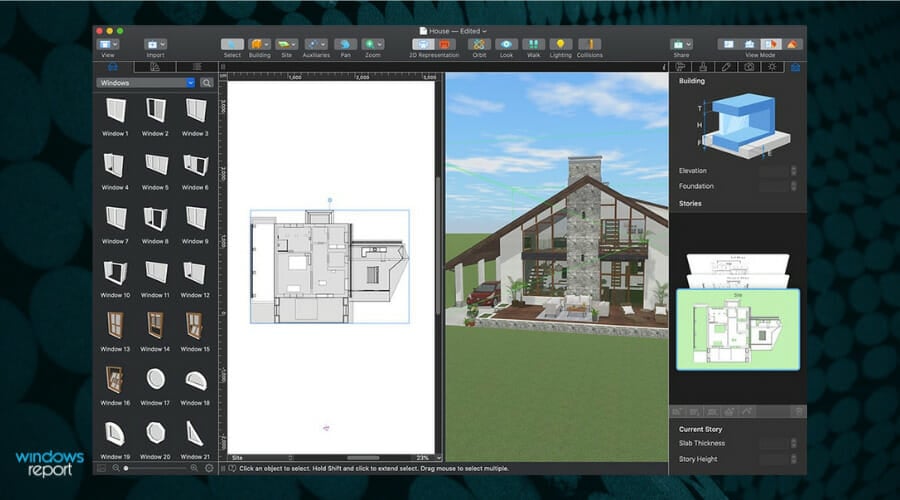
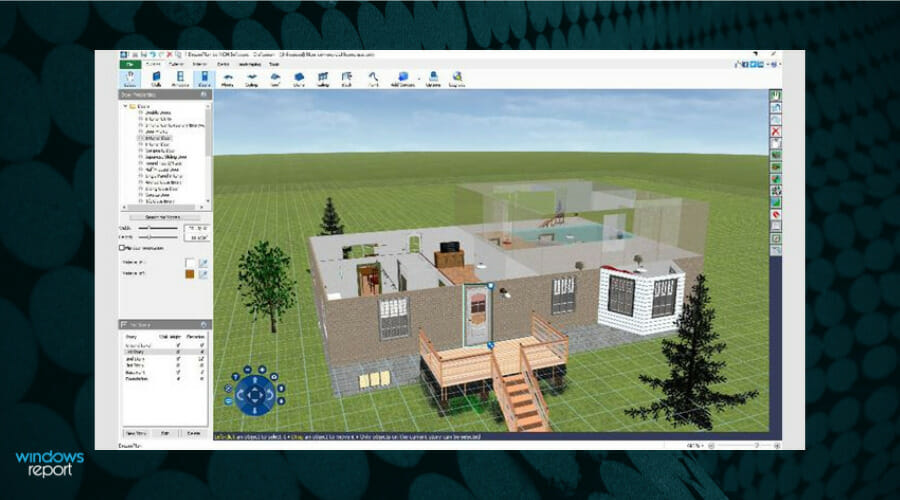
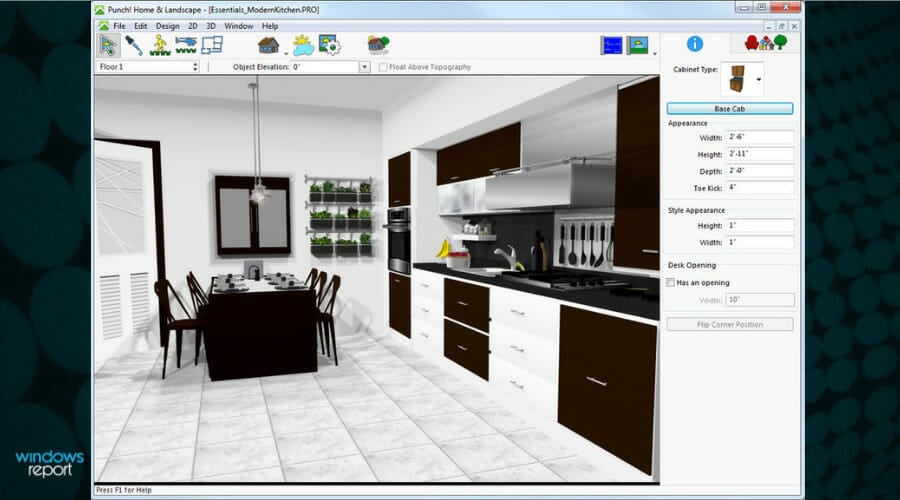
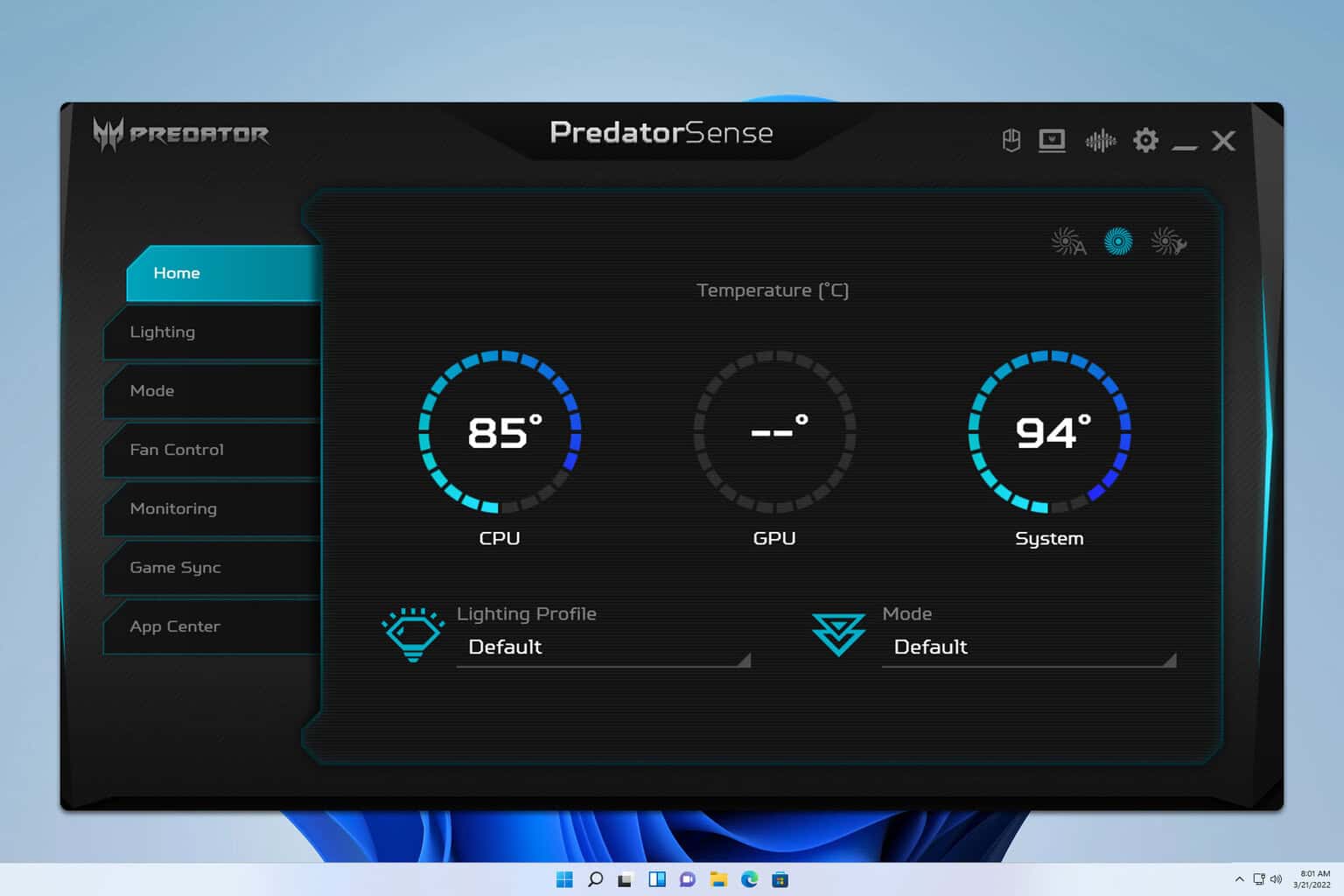
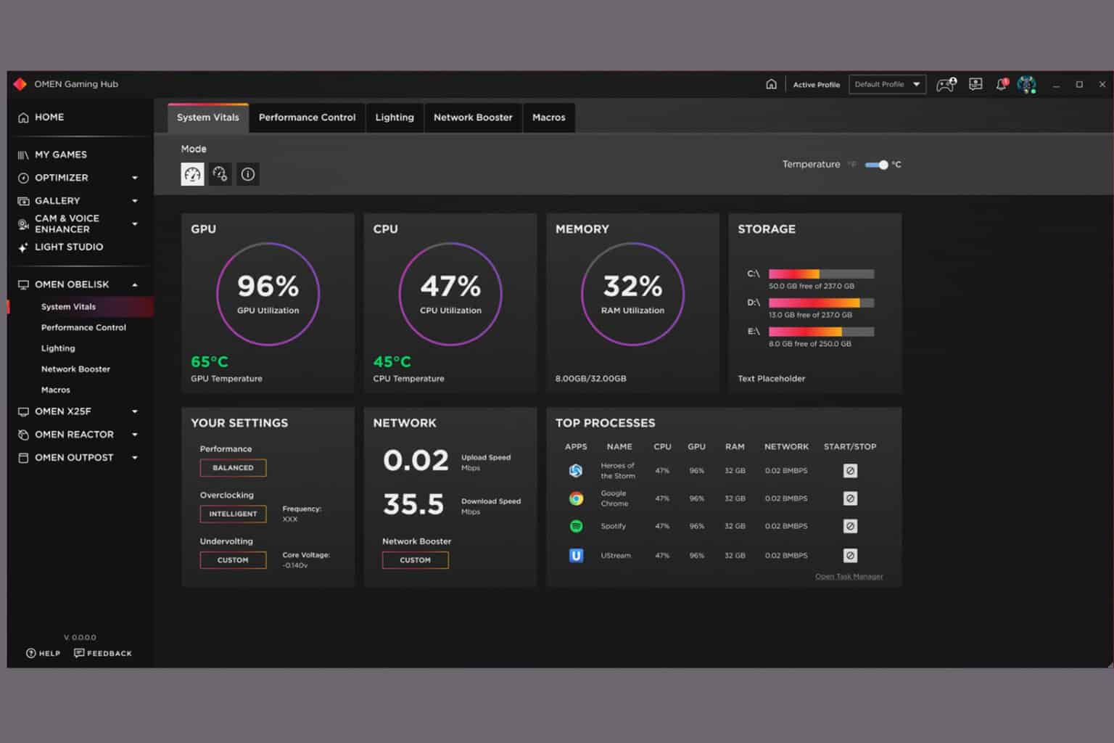
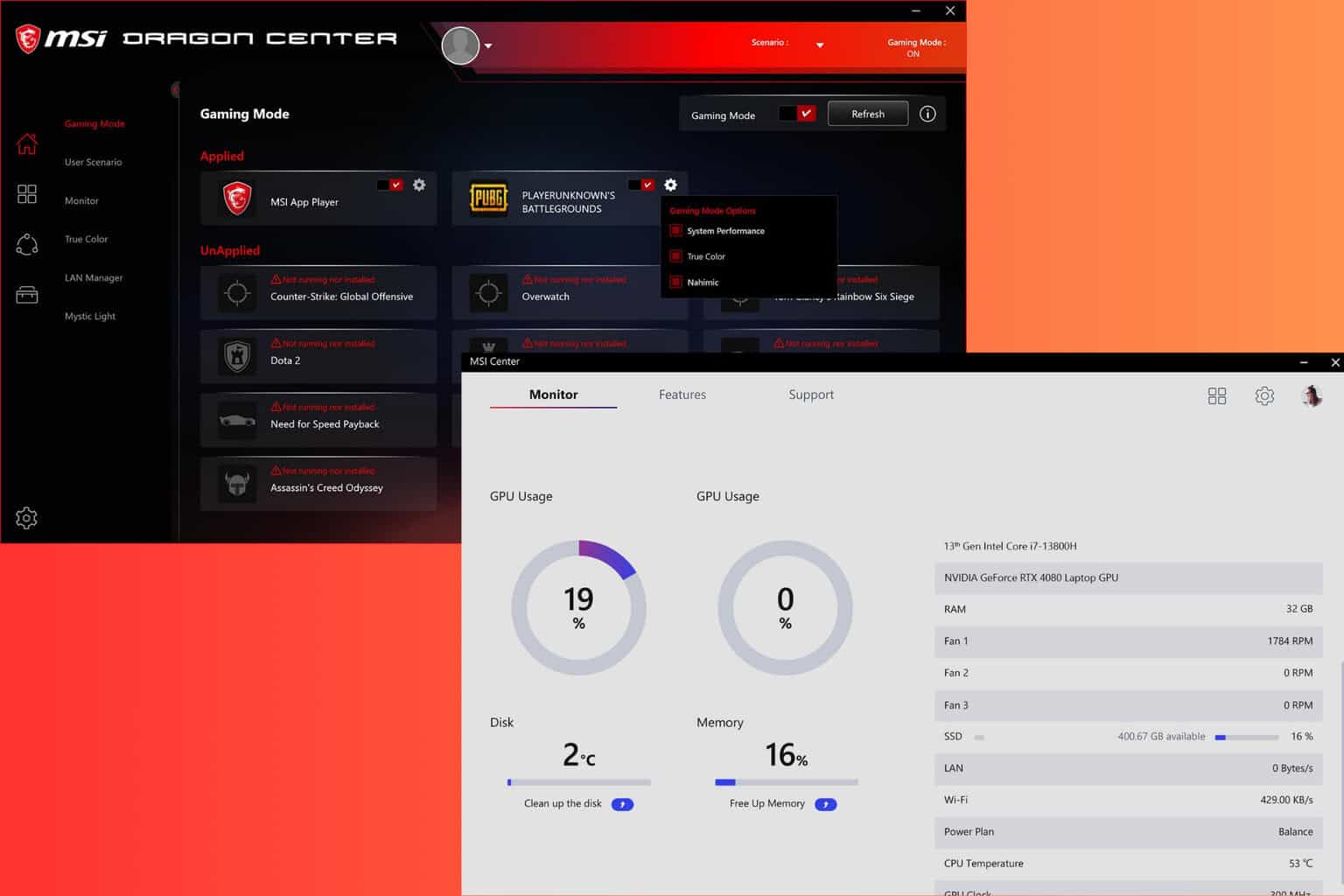
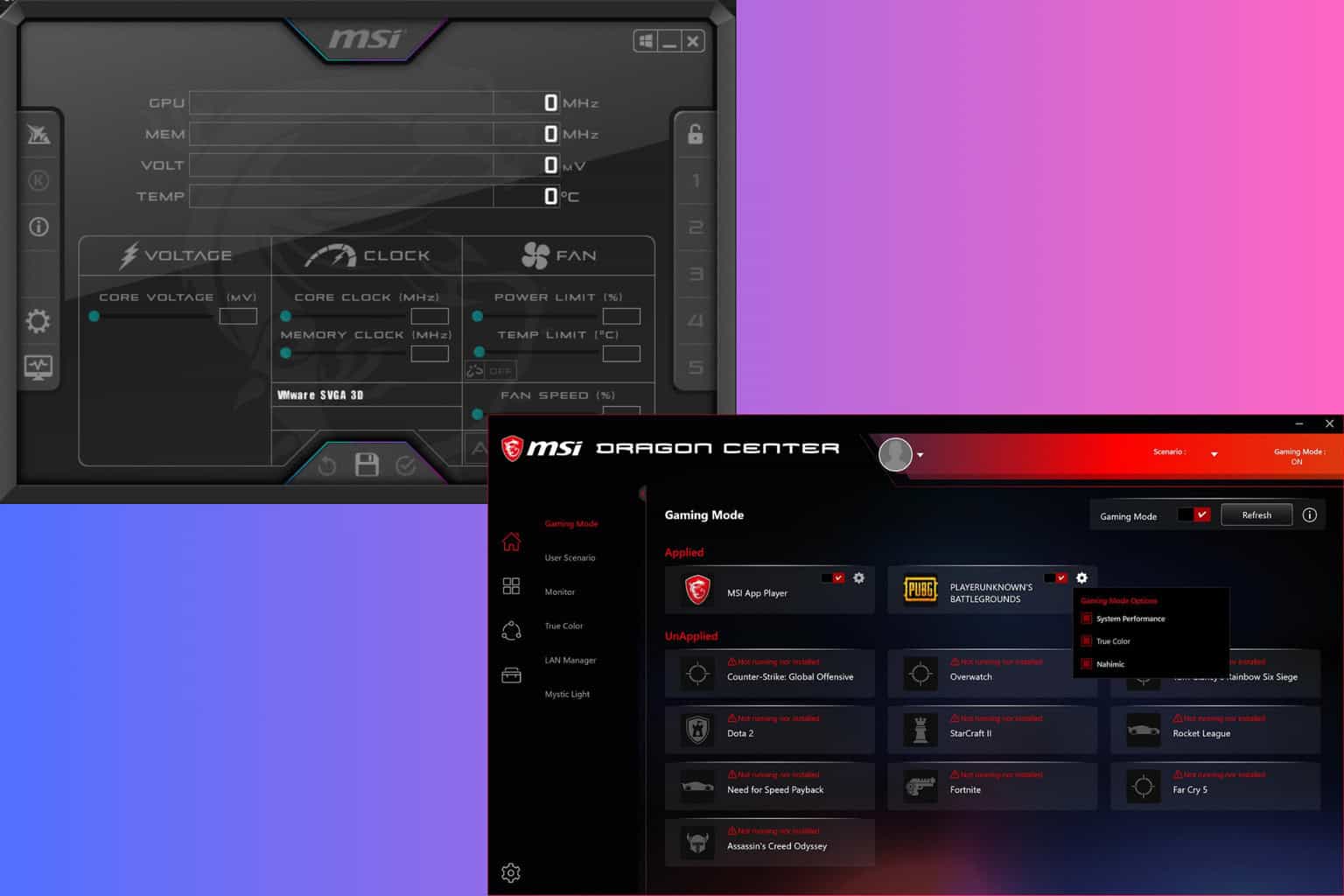
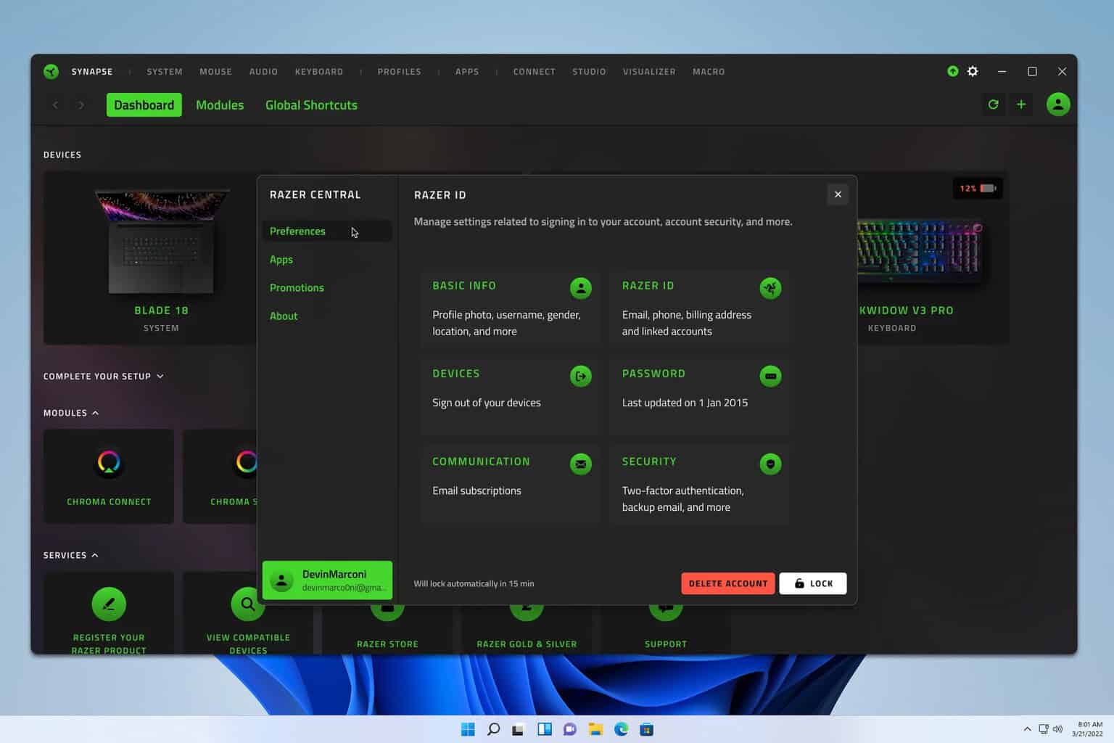
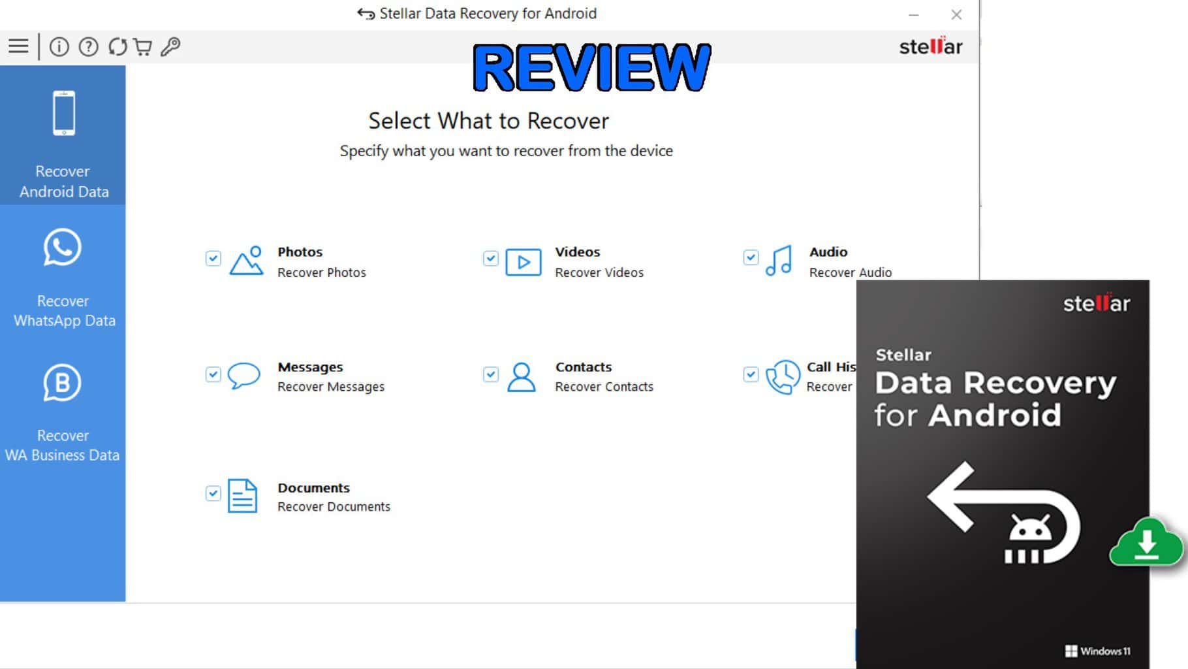
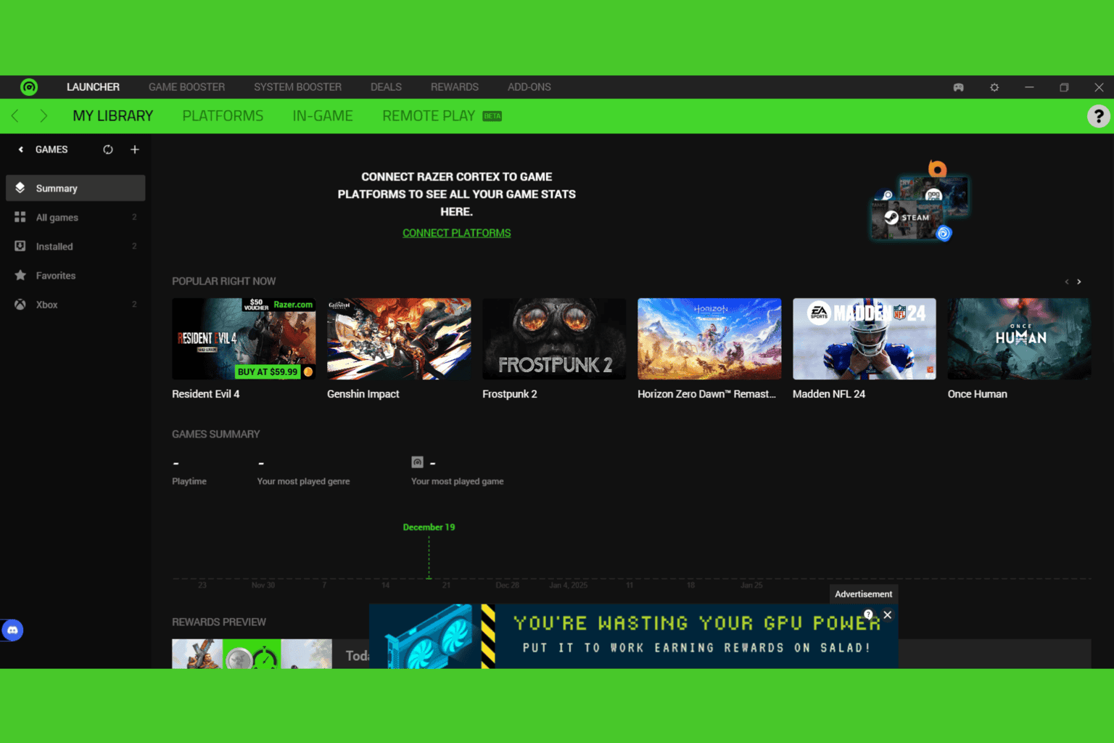
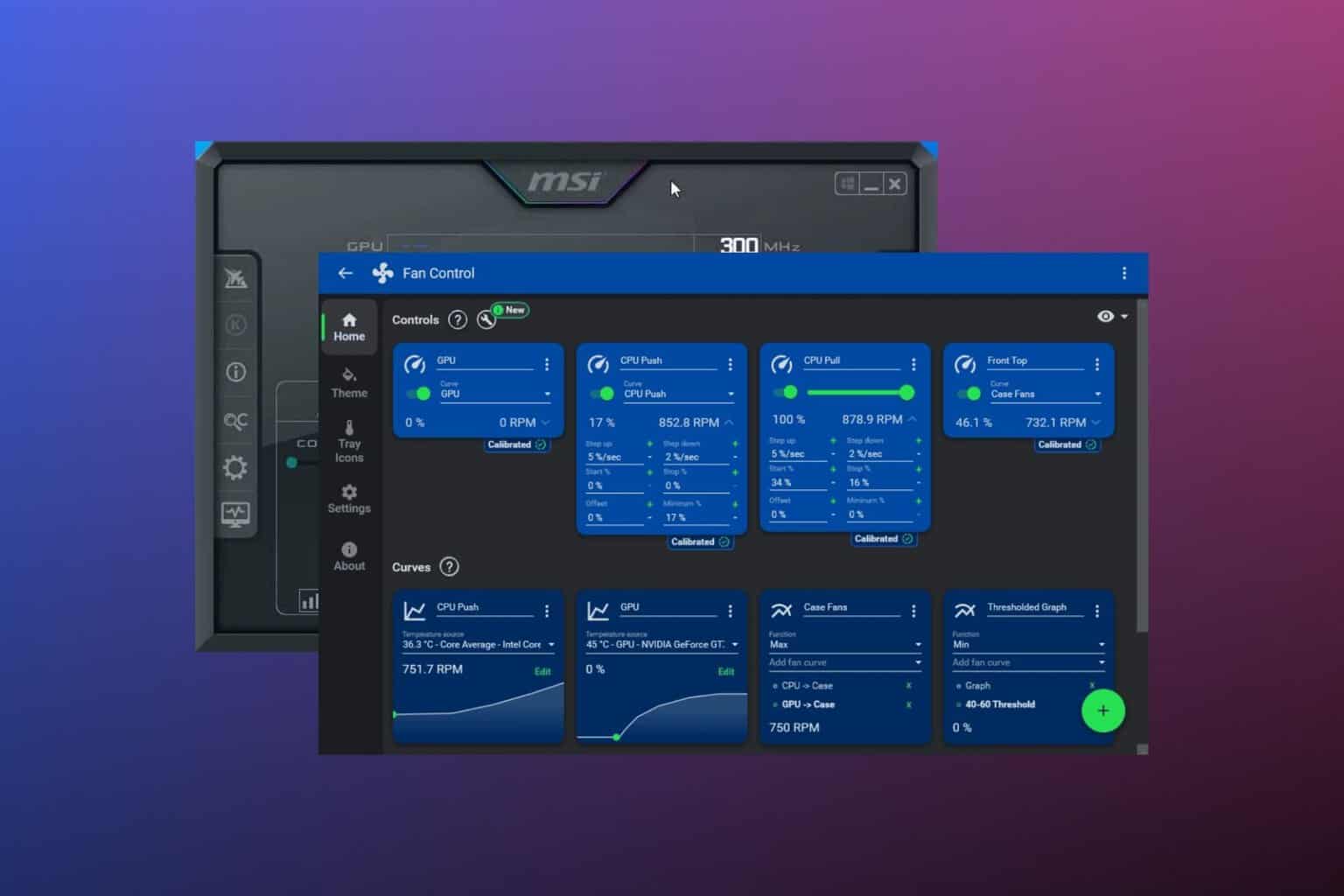
User forum
0 messages